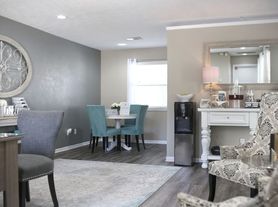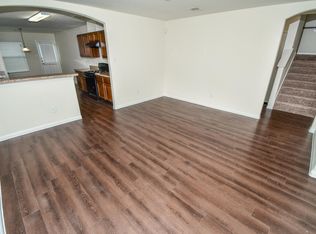Single story with plenty of space and conveniently located near highway 45. The living room is spacious and the formal dining room allows for a place to enjoy meals. An oversized primary bedroom and double bathroom sinks are just a few of the benefits of this wonderful home.
Copyright notice - Data provided by HAR.com 2022 - All information provided should be independently verified.
House for rent
$2,000/mo
4526 Cannongate Dr, Spring, TX 77373
3beds
1,807sqft
Price may not include required fees and charges.
Singlefamily
Available now
-- Pets
Electric
Electric dryer hookup laundry
2 Attached garage spaces parking
Electric, fireplace
What's special
Formal dining roomDouble bathroom sinksOversized primary bedroom
- 7 days |
- -- |
- -- |
Travel times
Looking to buy when your lease ends?
With a 6% savings match, a first-time homebuyer savings account is designed to help you reach your down payment goals faster.
Offer exclusive to Foyer+; Terms apply. Details on landing page.
Facts & features
Interior
Bedrooms & bathrooms
- Bedrooms: 3
- Bathrooms: 2
- Full bathrooms: 2
Heating
- Electric, Fireplace
Cooling
- Electric
Appliances
- Included: Dishwasher, Disposal, Microwave, Oven, Range
- Laundry: Electric Dryer Hookup, Hookups, Washer Hookup
Features
- All Bedrooms Down, Primary Bed - 1st Floor
- Flooring: Carpet, Tile
- Has fireplace: Yes
Interior area
- Total interior livable area: 1,807 sqft
Property
Parking
- Total spaces: 2
- Parking features: Attached, Covered
- Has attached garage: Yes
- Details: Contact manager
Features
- Stories: 1
- Exterior features: 1 Living Area, All Bedrooms Down, Architecture Style: Traditional, Attached, Back Yard, Electric Dryer Hookup, Formal Dining, Gas Log, Heating: Electric, Lot Features: Back Yard, Subdivided, Primary Bed - 1st Floor, Subdivided, Washer Hookup
Details
- Parcel number: 1231450010003
Construction
Type & style
- Home type: SingleFamily
- Property subtype: SingleFamily
Condition
- Year built: 2004
Community & HOA
Location
- Region: Spring
Financial & listing details
- Lease term: Long Term,12 Months
Price history
| Date | Event | Price |
|---|---|---|
| 10/23/2025 | Listed for rent | $2,000$1/sqft |
Source: | ||
| 9/18/2025 | Pending sale | $215,000$119/sqft |
Source: | ||
| 9/11/2025 | Price change | $215,000-4.4%$119/sqft |
Source: | ||
| 9/4/2025 | Price change | $225,000-6.3%$125/sqft |
Source: | ||
| 6/13/2025 | Price change | $240,000-7.3%$133/sqft |
Source: | ||

