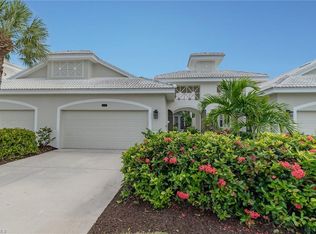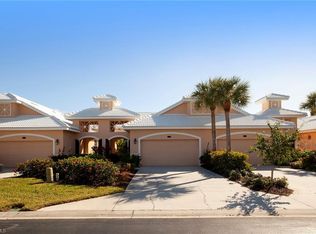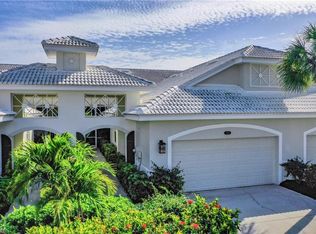Sold for $385,000 on 10/15/25
$385,000
4526 Cardinal Cove Ln, Naples, FL 34114
2beds
1,539sqft
Single Family Residence, Residential
Built in 2001
-- sqft lot
$380,700 Zestimate®
$250/sqft
$3,940 Estimated rent
Home value
$380,700
$343,000 - $423,000
$3,940/mo
Zestimate® history
Loading...
Owner options
Explore your selling options
What's special
Located in the award-winning community of Cardinal Cove in highly regarded Fiddler's Creek, this beautifully maintained villa offers the perfect blend of elegance, comfort, and tranquil lakefront living. Enjoy picturesque sunrise views from the expansive screened-in lanai, complete with in-ceiling speakers, an electric storm screen, and ample space for both dining and relaxation. Thoughtfully designed and meticulously cared for, this 1,539-square-foot home features two spacious bedrooms, two full baths, and a two-car garage. Inside, soaring 10-foot ceilings, crown molding, plantation shutters, and 18-inch tile flooring create a warm and inviting ambiance throughout the main living areas. The kitchen is a chef's delight, offering white cabinetry with under- and over-cabinet lighting, a pantry, natural gas cooking, and a new LG refrigerator. The open-concept living and dining area seamlessly flows to the lanai through sliding glass doors, while French doors lead to a charming front porch-offering multiple spaces to enjoy Naples' sunny weather. The owner's suite is a peaceful retreat with engineered wood flooring, a walk-in closet, and an elegant en-suite bath featuring dual vanities with marble countertops, a walk-in shower, soaking tub, and a high-end Toto toilet. The spacious guest bedroom, also with wood flooring, is conveniently located near a full bath across the hall. Additional highlights include a well-equipped laundry room with a storage closet, wall cabinets, and utility sink, plus a retractable screen in the garage. Every detail of this home has been thoughtfully curated for easy, stylish living. It's ideal for seasonal or year-round living. A rare feature that you will enjoy is having no other unit above you or below you, which provides for a free-standing, single-family home feel. Also, the Cardinal Cove village is in high demand due to its quaint feel, with only 44 residences, and a heated swimming pool solely for the village residents at the end of the street. Residents of Fiddler's Creek enjoy world-class amenities including a state-of-the-art fitness center with personal training and classes, an extremely active tennis and pickleball program, bocce, spa services, sauna and steam rooms, fine and casual dining, and a resort-style pool with poolside service. An extensive calendar of events, activities and parties adds to the vibrant social lifestyle. Optional memberships are available at The Golf Club, with no wait to join, and featuring a newly renovated championship course and a brand-new clubhouse, as well as The Tarpon Club for beach and marina privileges. Don't miss this opportunity to own a lakeside retreat with modern conveniences in one of Southwest Florida's most sought-after communities. Miles of sidewalks for walking, jogging and bicycling surrounded by stunning tropical landscaping. Perfectly located convenient to the beaches, boutiques, restaurants, golf courses, and executive airport of Naples and Marco Island.
Zillow last checked: 8 hours ago
Listing updated: October 15, 2025 at 11:37am
Listed by:
Michelle Thomas 239-860-7176,
Premier Sotheby's International Realty
Bought with:
Michelle Thomas, 688527
Premier Sotheby's International Realty
Source: Marco Multi List,MLS#: 2251791
Facts & features
Interior
Bedrooms & bathrooms
- Bedrooms: 2
- Bathrooms: 2
- Full bathrooms: 2
Primary bedroom
- Level: Main
- Area: 208 Square Feet
- Dimensions: 16 x 13
Bedroom 2
- Level: Main
- Area: 187 Square Feet
- Dimensions: 11 x 17
Dining room
- Level: Main
- Area: 88 Square Feet
- Dimensions: 11 x 8
Garage
- Level: Main
- Area: 400 Square Feet
- Dimensions: 20 x 20
Kitchen
- Level: Main
- Area: 150 Square Feet
- Dimensions: 15 x 10
Laundry
- Level: Main
- Area: 56 Square Feet
- Dimensions: 8 x 7
Living room
- Level: Main
- Area: 256 Square Feet
- Dimensions: 16 x 16
Other
- Level: Main
- Area: 112 Square Feet
- Dimensions: 7 x 16
Heating
- Central
Cooling
- Ceiling Fan(s), Central Air
Appliances
- Included: Dishwasher, Disposal, Dryer, Microwave, Range, Refrigerator, Washer
- Laundry: Inside
Features
- Eat-in Kitchen, Built-in Features, Walk-In Closet(s), Breakfast Bar, Double Vanity
- Flooring: Concrete, Tile
- Windows: Sliding
- Has fireplace: No
Interior area
- Total structure area: 2,220
- Total interior livable area: 1,539 sqft
Property
Parking
- Total spaces: 2
- Parking features: Attached
- Attached garage spaces: 2
Features
- Stories: 1
- Pool features: Association
- Spa features: Association
- Has view: Yes
- View description: Lake
- Has water view: Yes
- Water view: Lake
- Waterfront features: None
Lot
- Dimensions: 30 x 162 x 16 x 161
- Features: Mid Street Location
Details
- Parcel number: 25450000842
Construction
Type & style
- Home type: SingleFamily
- Architectural style: Contemporary
- Property subtype: Single Family Residence, Residential
Materials
- Stucco
- Roof: Tile
Condition
- Resale
- Year built: 2001
Utilities & green energy
- Sewer: Sewer Central
- Water: Public
Community & neighborhood
Security
- Security features: Gated with Guard, Gated Community
Location
- Region: Naples
- Subdivision: Cardinal Cove At Fiddler'S Creek
HOA & financial
HOA
- Has HOA: Yes
- HOA fee: $413 monthly
- Amenities included: Bike Path, Bocce, Clubhouse, Dining, Fitness Center, Golf Course, Jogging Path, Library, Pickleball, Pool, Putting Green, Spa Services, Tennis Court(s), Spa/Hot Tub
Other
Other facts
- Listing agreement: Exclusive Right To Sell
- Listing terms: At Close,Buyer Obtain Mortgage,Cash
Price history
| Date | Event | Price |
|---|---|---|
| 10/15/2025 | Sold | $385,000-3.5%$250/sqft |
Source: | ||
| 9/24/2025 | Pending sale | $399,000$259/sqft |
Source: | ||
| 6/30/2025 | Price change | $399,000-7.2%$259/sqft |
Source: | ||
| 2/18/2025 | Price change | $430,000-9.5%$279/sqft |
Source: | ||
| 1/20/2025 | Price change | $475,000-4.8%$309/sqft |
Source: | ||
Public tax history
| Year | Property taxes | Tax assessment |
|---|---|---|
| 2024 | $5,563 +23.1% | $393,970 -17.6% |
| 2023 | $4,521 +42.3% | $478,005 +65% |
| 2022 | $3,176 +45.8% | $289,732 +51.8% |
Find assessor info on the county website
Neighborhood: 34114
Nearby schools
GreatSchools rating
- 8/10Manatee Elementary SchoolGrades: PK-5Distance: 1.3 mi
- 7/10Manatee Middle SchoolGrades: 6-8Distance: 1.4 mi
- 5/10Lely High SchoolGrades: 9-12Distance: 4.2 mi

Get pre-qualified for a loan
At Zillow Home Loans, we can pre-qualify you in as little as 5 minutes with no impact to your credit score.An equal housing lender. NMLS #10287.
Sell for more on Zillow
Get a free Zillow Showcase℠ listing and you could sell for .
$380,700
2% more+ $7,614
With Zillow Showcase(estimated)
$388,314


