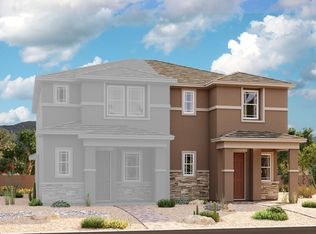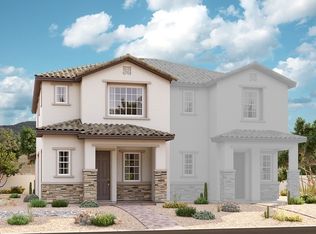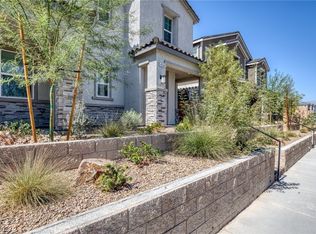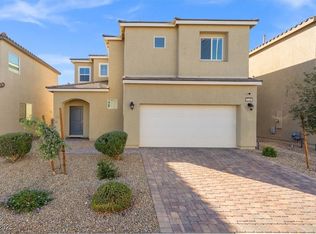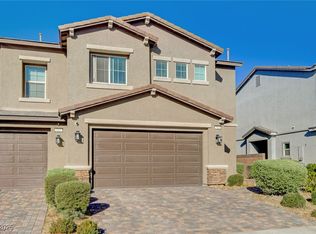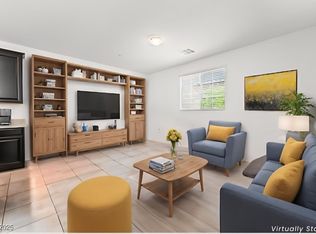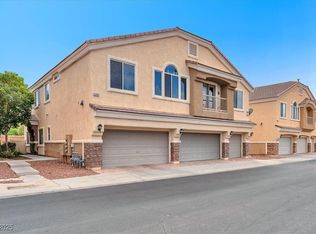This 3 bedroom Town home in gated Noble Peak is the perfect combination of style and comfort. Perfectly tucked away on a quiet street just minutes from restaurants galore on Craig's Restaurant Row. This townhome has a modern staircase and custom tile in the guest bath. Quartz Island and upgraded appliances and extended sliders with an open floor plan downstairs and 2 car garage. Spacious bedrooms upstairs and Primary with en suite. Like new. Must see and easy to show.
Active
$374,999
4526 Cloudrest Peak St, North Las Vegas, NV 89031
3beds
1,504sqft
Est.:
Townhouse
Built in 2022
2,178 Square Feet Lot
$374,000 Zestimate®
$249/sqft
$121/mo HOA
What's special
Quiet streetModern staircasePrimary with en suiteSpacious bedrooms upstairsUpgraded appliances
- 7 days |
- 290 |
- 27 |
Zillow last checked: 8 hours ago
Listing updated: December 03, 2025 at 04:40pm
Listed by:
Richard Pobre S.0178151 702-619-8236,
Realty of America LLC
Source: LVR,MLS#: 2738948 Originating MLS: Greater Las Vegas Association of Realtors Inc
Originating MLS: Greater Las Vegas Association of Realtors Inc
Tour with a local agent
Facts & features
Interior
Bedrooms & bathrooms
- Bedrooms: 3
- Bathrooms: 2
- Full bathrooms: 2
Primary bedroom
- Description: Upstairs,Walk-In Closet(s)
- Dimensions: 14x13
Bedroom 2
- Description: Closet,Upstairs
- Dimensions: 11x10
Bedroom 3
- Description: Closet,Upstairs
- Dimensions: 10x10
Primary bathroom
- Description: Double Sink,Shower Only
Dining room
- Description: Dining Area
- Dimensions: 13x5
Kitchen
- Description: Breakfast Bar/Counter,Island,Pantry,Quartz Countertops,Stainless Steel Appliances
Heating
- Central, Gas
Cooling
- Central Air, Electric
Appliances
- Included: Convection Oven, Dryer, Dishwasher, Disposal, Microwave, Refrigerator, Washer
- Laundry: Gas Dryer Hookup, Laundry Room, Upper Level
Features
- Primary Downstairs
- Flooring: Carpet, Laminate
- Has fireplace: No
Interior area
- Total structure area: 1,504
- Total interior livable area: 1,504 sqft
Video & virtual tour
Property
Parking
- Total spaces: 2
- Parking features: Attached, Garage, Inside Entrance, Private
- Attached garage spaces: 2
Features
- Stories: 2
- Patio & porch: Porch
- Exterior features: Courtyard, Porch
- Fencing: Block,None
- Has view: Yes
- View description: Mountain(s)
Lot
- Size: 2,178 Square Feet
- Features: Desert Landscaping, Landscaped, None
Details
- Parcel number: 13904212057
- Zoning description: Single Family
- Horse amenities: None
Construction
Type & style
- Home type: Townhouse
- Architectural style: Two Story
- Property subtype: Townhouse
- Attached to another structure: Yes
Materials
- Roof: Tile
Condition
- Resale
- Year built: 2022
Utilities & green energy
- Electric: Photovoltaics None
- Sewer: Public Sewer
- Water: Public
- Utilities for property: Underground Utilities
Community & HOA
Community
- Security: Security System Leased
- Subdivision: Noble Peak
HOA
- Has HOA: Yes
- Amenities included: Gated
- Services included: Association Management
- HOA fee: $121 monthly
- HOA name: Garland Grove
- HOA phone: 702-515-2042
Location
- Region: North Las Vegas
Financial & listing details
- Price per square foot: $249/sqft
- Tax assessed value: $341,023
- Annual tax amount: $4,006
- Date on market: 12/3/2025
- Listing agreement: Exclusive Right To Sell
- Listing terms: Cash,Conventional,FHA,VA Loan
Estimated market value
$374,000
$355,000 - $393,000
$2,110/mo
Price history
Price history
| Date | Event | Price |
|---|---|---|
| 12/3/2025 | Listed for sale | $374,999$249/sqft |
Source: | ||
| 11/7/2025 | Listing removed | $374,999$249/sqft |
Source: | ||
| 7/9/2025 | Price change | $374,999-5.1%$249/sqft |
Source: | ||
| 5/7/2025 | Listed for sale | $394,999+15.5%$263/sqft |
Source: | ||
| 12/28/2022 | Sold | $342,000$227/sqft |
Source: Public Record Report a problem | ||
Public tax history
Public tax history
| Year | Property taxes | Tax assessment |
|---|---|---|
| 2025 | $4,006 -1.3% | $119,358 +287.5% |
| 2024 | $4,057 +391.8% | $30,800 +25.7% |
| 2023 | $825 | $24,500 |
Find assessor info on the county website
BuyAbility℠ payment
Est. payment
$2,229/mo
Principal & interest
$1830
Property taxes
$147
Other costs
$252
Climate risks
Neighborhood: 89031
Nearby schools
GreatSchools rating
- 2/10Addeliar Guy Elementary SchoolGrades: PK-5Distance: 1.7 mi
- 4/10Theron L. Swainston Middle SchoolGrades: 6-8Distance: 1.4 mi
- 2/10Cheyenne High SchoolGrades: 9-12Distance: 1.1 mi
Schools provided by the listing agent
- Elementary: Guy, Adelliar D.,Guy, Adelliar D.
- Middle: Swainston Theron
- High: Cheyenne
Source: LVR. This data may not be complete. We recommend contacting the local school district to confirm school assignments for this home.
- Loading
- Loading
