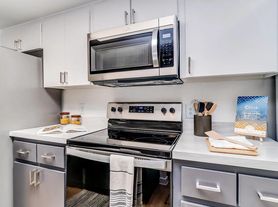Amazing Location! Stunning modern home completely remodeled & fully furnished! Spacious open floorplan with new wood & tile flooring, designer paint, lighting & ceiling fans. Gourmet kitchen w/new cabinets, granite counters w/waterfall edge & SS appliances. Beautifully updated baths w/new cabinetry & tile surrounds. New ACs (dual units) & windows for efficiency. Resort-style backyard w/resurfaced diving pool, putting green, gas grill, fire pit, low-voltage lighting & multiple lounge areas. Corner lot w/private yard, RV gate & parking. Sleeps 8, 3 TVs, Sonos speakers, secondary gathering space & work area in 3rd BR. Indoor/outdoor games. Prime location near golf, dining, shopping, Spring Training, PV, Old Town Scottsdale, City North, Kierland, Scottsdale Quarter, Fashion Square, Biltmore. Mill Avenue. Less than 30 min to Sky Harbor. 2 car garage is available.
Rates vary per month/season. June- Dec $5000/mo, Jan $6000/mo, Feb- Mar $6500/mo, April $6000/mo, May $5500/mo. Multiple-month discount. Please inquire about dates desired. Available Nov 8.
House for rent
$5,000/mo
4526 E Paradise Ln, Phoenix, AZ 85032
3beds
1,887sqft
Price may not include required fees and charges.
Singlefamily
Available now
Cats, dogs OK
Central air, ceiling fan
Dryer included laundry
6 Parking spaces parking
Electric, fireplace
What's special
Resurfaced diving poolOpen floorplanRv gate and parkingCorner lotUpdated bathsNew acsSs appliances
- 34 days |
- -- |
- -- |
Zillow last checked: 8 hours ago
Listing updated: December 04, 2025 at 05:17am
Travel times
Looking to buy when your lease ends?
Consider a first-time homebuyer savings account designed to grow your down payment with up to a 6% match & a competitive APY.
Facts & features
Interior
Bedrooms & bathrooms
- Bedrooms: 3
- Bathrooms: 2
- Full bathrooms: 2
Heating
- Electric, Fireplace
Cooling
- Central Air, Ceiling Fan
Appliances
- Included: Dryer, Stove, Washer
- Laundry: Dryer Included, In Unit, Inside, Washer Included
Features
- Breakfast Bar, Ceiling Fan(s), Eat-in Kitchen, Full Bth Master Bdrm, Granite Counters, High Speed Internet, Kitchen Island, Master Downstairs, Pantry
- Flooring: Laminate, Tile
- Has fireplace: Yes
- Furnished: Yes
Interior area
- Total interior livable area: 1,887 sqft
Property
Parking
- Total spaces: 6
- Parking features: Covered
- Details: Contact manager
Features
- Stories: 1
- Exterior features: Contact manager
- Has private pool: Yes
Details
- Parcel number: 21519333
Construction
Type & style
- Home type: SingleFamily
- Architectural style: RanchRambler
- Property subtype: SingleFamily
Materials
- Roof: Composition
Condition
- Year built: 1980
Community & HOA
HOA
- Amenities included: Pool
Location
- Region: Phoenix
Financial & listing details
- Lease term: Contact For Details
Price history
| Date | Event | Price |
|---|---|---|
| 5/3/2025 | Listed for rent | $5,000+11.1%$3/sqft |
Source: ARMLS #6860929 | ||
| 10/14/2024 | Listing removed | $4,500$2/sqft |
Source: Zillow Rentals | ||
| 6/12/2024 | Listing removed | -- |
Source: Zillow Rentals | ||
| 5/24/2024 | Price change | $4,500+4.7%$2/sqft |
Source: Zillow Rentals | ||
| 5/22/2024 | Listed for rent | $4,300$2/sqft |
Source: Zillow Rentals | ||

