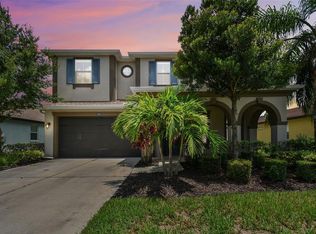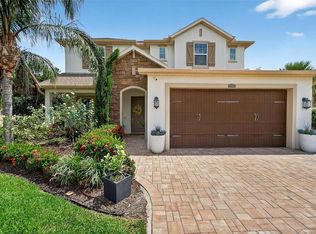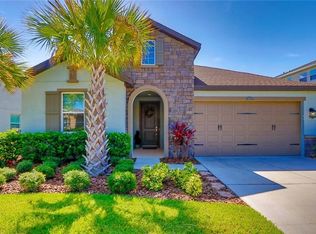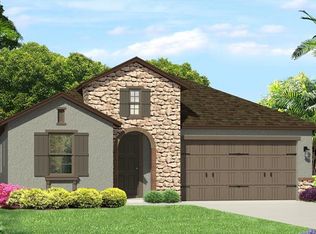Sold for $485,000 on 09/27/24
$485,000
4526 Esperanza Ct, Zephyrhills, FL 33543
4beds
2,342sqft
Single Family Residence
Built in 2016
7,218 Square Feet Lot
$459,100 Zestimate®
$207/sqft
$2,587 Estimated rent
Home value
$459,100
$413,000 - $514,000
$2,587/mo
Zestimate® history
Loading...
Owner options
Explore your selling options
What's special
One or more photo(s) has been virtually staged. Searching for the perfect home in a GATED community with NO BACK NEIGHBORS...well the search has ended. You are going to love this beautiful home which has just had 1 owner. Near the end of the street right before the cut-de-sac and located on a peaceful pond where you can watch the birds and other wildlife from your screened in lanai. With 4 bedrooms,(4th bedroom does not have closet) 3 baths there is plenty of room for all you want to do. As you enter the home you will notice the beautiful hardwood flooring that is thru out the home except in the bathrooms & laundry room. This home offers The GREAT ROOM concept where you have a large kitchen with a ton of upper and lower cabinets, and plenty of quartz counter tops, stainless steal appliances and a walk in pantry. The kitchen looks over into the very large great room, has a huge center island with sink, lots of cabinets and space or 4 stools. To the side is a dining room with sliders that lead out to the screened in lanai. For optimal privacy this home has a 3 way split floor plan. With the Primary suite in the back of the home, it offers beautiful views of the back yard and pond, a large walk in closet & an En Suite Bath with walk in shower, dual sinks & vanities and a toilet closet. Secondary bedrooms are in the front of the house but on opposite sides. To the right when you walk in the front door is a bedroom that is currently set up as an office and a full hall bath. To the left when you walk in the front door is a laundry room and a En Suite bedroom with good closet space and private bath with walk in shower. The 4th bedroom does not have a closet, the current owners used it has a movie room. Province is part of Meadow Point 4 so you have access to all the MP4 Amenities as well as a dog park just for Province Residents. MP4 club house is close by has a play ground and a community pool. Great shopping, hospitals, the interstate and Everything else Wesley Chapel has is just a short drive away.
Zillow last checked: 8 hours ago
Listing updated: September 27, 2024 at 06:21pm
Listing Provided by:
Stacey Handman 813-469-7671,
RE/MAX PREMIER GROUP 813-929-7600
Bought with:
Anastasia Fischer, 3476576
KELLER WILLIAMS SOUTH TAMPA
Source: Stellar MLS,MLS#: T3536857 Originating MLS: Pinellas Suncoast
Originating MLS: Pinellas Suncoast

Facts & features
Interior
Bedrooms & bathrooms
- Bedrooms: 4
- Bathrooms: 3
- Full bathrooms: 3
Primary bedroom
- Features: Walk-In Closet(s)
- Level: First
- Dimensions: 15.3x17.6
Bedroom 1
- Features: Built-in Closet
- Level: First
- Dimensions: 11.4x10.8
Bedroom 2
- Features: Built-in Closet
- Level: First
- Dimensions: 11.7x11.5
Bedroom 4
- Features: No Closet
- Level: First
- Dimensions: 11.4x13.7
Dining room
- Level: First
- Dimensions: 10.11x15.8
Great room
- Level: First
- Dimensions: 18x19.3
Kitchen
- Level: First
- Dimensions: 8.11x19.3
Heating
- Electric
Cooling
- Central Air
Appliances
- Included: Dishwasher, Disposal, Dryer, Microwave, Refrigerator, Washer
- Laundry: Inside, Laundry Room
Features
- Ceiling Fan(s), Kitchen/Family Room Combo, Open Floorplan, Primary Bedroom Main Floor, Solid Surface Counters, Walk-In Closet(s)
- Flooring: Ceramic Tile, Hardwood
- Doors: Sliding Doors
- Has fireplace: No
Interior area
- Total structure area: 2,783
- Total interior livable area: 2,342 sqft
Property
Parking
- Total spaces: 2
- Parking features: Garage - Attached
- Attached garage spaces: 2
Features
- Levels: One
- Stories: 1
- Patio & porch: Enclosed, Patio, Screened
- Exterior features: Irrigation System, Sidewalk
- Has view: Yes
- View description: Pond
- Has water view: Yes
- Water view: Pond
Lot
- Size: 7,218 sqft
Details
- Parcel number: 2026160140078000110
- Zoning: MPUD
- Special conditions: None
Construction
Type & style
- Home type: SingleFamily
- Property subtype: Single Family Residence
Materials
- Block, Stucco
- Foundation: Slab
- Roof: Shingle
Condition
- New construction: No
- Year built: 2016
Utilities & green energy
- Sewer: Public Sewer
- Water: Public
- Utilities for property: BB/HS Internet Available, Electricity Connected, Sewer Connected, Street Lights, Water Connected
Community & neighborhood
Community
- Community features: Association Recreation - Owned, Clubhouse, Community Mailbox, Deed Restrictions, Dog Park, Fitness Center, Playground, Pool, Sidewalks
Location
- Region: Zephyrhills
- Subdivision: MEADOW POINTE IV PRCL E & F
HOA & financial
HOA
- Has HOA: Yes
- HOA fee: $59 monthly
- Association name: Laura Coleman
- Association phone: 813-936-4113
Other fees
- Pet fee: $0 monthly
Other financial information
- Total actual rent: 0
Other
Other facts
- Listing terms: Cash,Conventional,VA Loan
- Ownership: Fee Simple
- Road surface type: Paved
Price history
| Date | Event | Price |
|---|---|---|
| 9/27/2024 | Sold | $485,000-3%$207/sqft |
Source: | ||
| 8/19/2024 | Pending sale | $500,000$213/sqft |
Source: | ||
| 7/26/2024 | Price change | $500,000-4.8%$213/sqft |
Source: | ||
| 6/27/2024 | Listed for sale | $525,000+61.2%$224/sqft |
Source: | ||
| 9/30/2016 | Sold | $325,650$139/sqft |
Source: Public Record | ||
Public tax history
| Year | Property taxes | Tax assessment |
|---|---|---|
| 2024 | $7,555 +4% | $274,080 |
| 2023 | $7,267 +12.6% | $274,080 +3% |
| 2022 | $6,453 +4.2% | $266,100 +6.1% |
Find assessor info on the county website
Neighborhood: 33543
Nearby schools
GreatSchools rating
- 6/10Double Branch Elementary SchoolGrades: PK-5Distance: 1.1 mi
- 6/10Thomas E. Weightman Middle SchoolGrades: 6-8Distance: 2.3 mi
- 4/10Wesley Chapel High SchoolGrades: 9-12Distance: 2.3 mi
Schools provided by the listing agent
- Elementary: Double Branch Elementary
- Middle: Thomas E Weightman Middle-PO
- High: Wesley Chapel High-PO
Source: Stellar MLS. This data may not be complete. We recommend contacting the local school district to confirm school assignments for this home.
Get a cash offer in 3 minutes
Find out how much your home could sell for in as little as 3 minutes with a no-obligation cash offer.
Estimated market value
$459,100
Get a cash offer in 3 minutes
Find out how much your home could sell for in as little as 3 minutes with a no-obligation cash offer.
Estimated market value
$459,100



