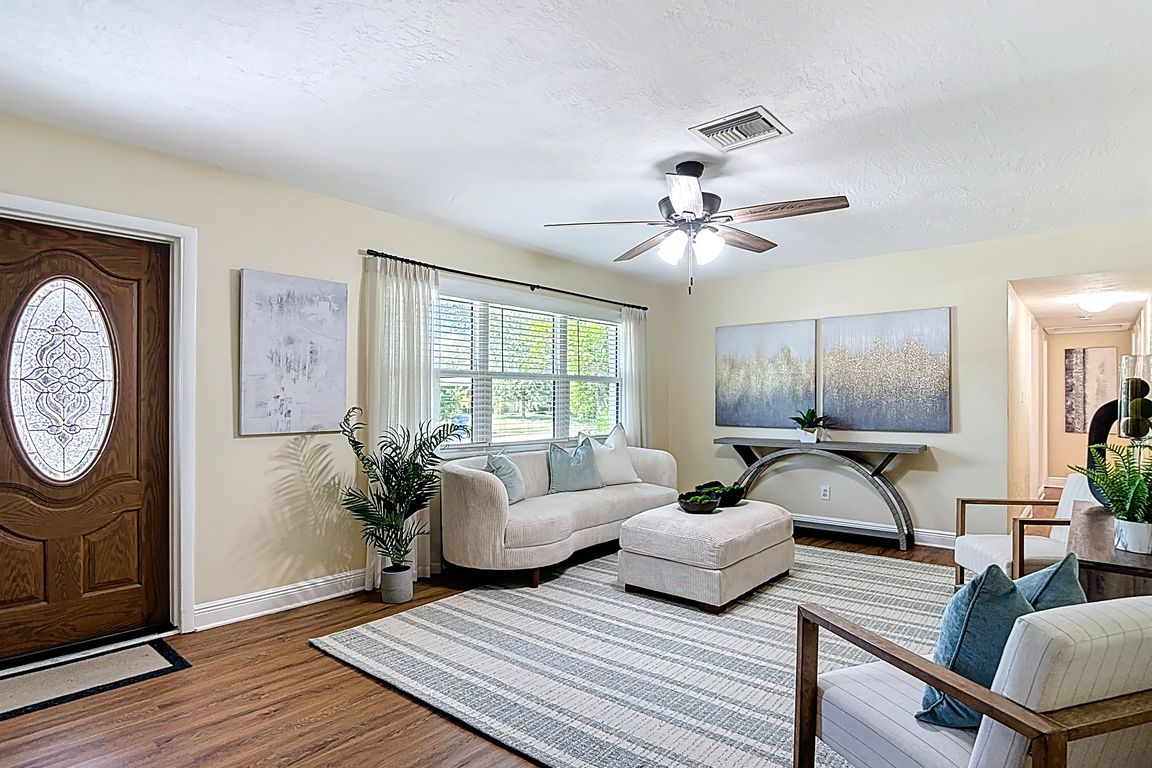
For salePrice cut: $25K (9/12)
$475,000
4beds
1,449sqft
4526 S Clark Ave, Tampa, FL 33611
4beds
1,449sqft
Single family residence
Built in 1955
7,875 sqft
No data
$328 price/sqft
What's special
Stylish fixturesSleek granite countertopsNew vanitiesPerfect for summer barbecuesOutdoor diningPeaceful surroundingsNatural light
Welcome home to this beautifully updated gem, perfectly situated in one of South Tampa's most desireable neighborhoods! This stunning property blends modern comfort with timeless charm, featuring a fully renovated interior and an inviting outddoor space that's ideal for both relaxing and entertaining. You will fall in love with the large ...
- 66 days |
- 1,089 |
- 57 |
Likely to sell faster than
Source: Stellar MLS,MLS#: TB8420418 Originating MLS: Suncoast Tampa
Originating MLS: Suncoast Tampa
Travel times
Living Room
Kitchen
Primary Bedroom
Zillow last checked: 7 hours ago
Listing updated: 9 hours ago
Listing Provided by:
Angela Guagliardo 813-251-2002,
BHHS FLORIDA PROPERTIES GROUP 813-251-2002
Source: Stellar MLS,MLS#: TB8420418 Originating MLS: Suncoast Tampa
Originating MLS: Suncoast Tampa

Facts & features
Interior
Bedrooms & bathrooms
- Bedrooms: 4
- Bathrooms: 2
- Full bathrooms: 2
Primary bedroom
- Features: Window/Skylight in Bath, Built-in Closet
- Level: First
- Area: 156 Square Feet
- Dimensions: 13x12
Bedroom 2
- Features: Ceiling Fan(s), Built-in Closet
- Level: First
- Area: 120 Square Feet
- Dimensions: 10x12
Bedroom 3
- Features: Ceiling Fan(s), Built-in Closet
- Level: First
- Area: 165 Square Feet
- Dimensions: 15x11
Bedroom 4
- Features: Ceiling Fan(s), Built-in Closet
- Level: First
- Area: 165 Square Feet
- Dimensions: 15x11
Dinette
- Features: Pantry
- Level: First
- Area: 99 Square Feet
- Dimensions: 11x9
Kitchen
- Features: Granite Counters
- Level: First
- Area: 132 Square Feet
- Dimensions: 12x11
Laundry
- Level: First
- Area: 49 Square Feet
- Dimensions: 7x7
Living room
- Features: Ceiling Fan(s)
- Level: First
- Area: 247 Square Feet
- Dimensions: 19x13
Heating
- Central, Electric
Cooling
- Central Air
Appliances
- Included: Dishwasher, Disposal, Dryer, Electric Water Heater, Exhaust Fan, Microwave, Range, Range Hood, Refrigerator, Washer
- Laundry: Inside, Laundry Room
Features
- Ceiling Fan(s), Eating Space In Kitchen, Primary Bedroom Main Floor, Stone Counters
- Flooring: Ceramic Tile, Luxury Vinyl
- Windows: Window Treatments
- Has fireplace: No
Interior area
- Total structure area: 2,051
- Total interior livable area: 1,449 sqft
Video & virtual tour
Property
Features
- Levels: One
- Stories: 1
- Patio & porch: Covered, Front Porch, Patio, Rear Porch
- Exterior features: Irrigation System, Private Mailbox, Rain Gutters, Sprinkler Metered, Storage
- Fencing: Fenced,Wood
Lot
- Size: 7,875 Square Feet
- Dimensions: 75 x 105
- Residential vegetation: Mature Landscaping, Oak Trees, Trees/Landscaped
Details
- Parcel number: A0430183WX00000400013.0
- Zoning: RS-60
- Special conditions: None
Construction
Type & style
- Home type: SingleFamily
- Architectural style: Ranch
- Property subtype: Single Family Residence
Materials
- Vinyl Siding
- Foundation: Slab
- Roof: Shingle
Condition
- New construction: No
- Year built: 1955
Utilities & green energy
- Sewer: Public Sewer
- Water: Public
- Utilities for property: Electricity Connected, Sewer Connected, Sprinkler Meter, Water Connected
Community & HOA
Community
- Subdivision: MANHATTAN MANOR 3
HOA
- Has HOA: No
- Pet fee: $0 monthly
Location
- Region: Tampa
Financial & listing details
- Price per square foot: $328/sqft
- Tax assessed value: $317,994
- Annual tax amount: $5,917
- Date on market: 8/22/2025
- Listing terms: Cash,Conventional,VA Loan
- Ownership: Fee Simple
- Total actual rent: 0
- Electric utility on property: Yes
- Road surface type: Asphalt