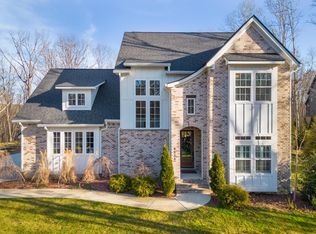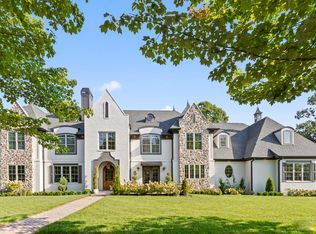____Welcome to Signal Mountain's newest pocket community. Seven large, gently rolling, acre + homesites make the perfect opportunity to build your mountain estate. Residents will enjoy the ability to walk to Signal Mountain's award winning schools or roam 11 acres of surrounding conserved woodlands. ____The Harrison, Tudor or Urban Farmhouse version, is a stunning two level home with soaring gables, covered porch, window arrays and dormers. The main level is cheerfully lit from the plentiful windows that adorn the open concept common areas. The inset kitchen consists of wraparound granite counters, a preparation island, and an enclosed pantry. The living and dining rooms flow unobstructed onto the rear deck. The luxe master suite features an en suite with his-and-hers walk-in-closets, dual vanities, soaker tub, and separate tiled shower. Upstairs, two additional bedrooms connect to the second living area. A 20' x 14' attic space provides an abundance of storage.
This property is off market, which means it's not currently listed for sale or rent on Zillow. This may be different from what's available on other websites or public sources.

