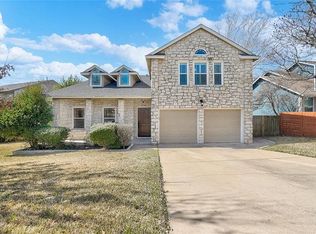*** Multiple Offers Received. Offers due by 8pm Sunday Dec. 19th. Stunning remodel in Milwood, this is an entertainers dream. Vaulted ceilings, open concept, warm and inviting. Too many upgrades to list. New black SS appliances, cabinets, trim, tile, paint, oak hardwood flooring and sleek modern baths. Quartz throughout, double garage, and large yard. Highly ranked schools and minutes to The Domain and Apple Campus. This remodel was fully permitted by the city of Austin.
This property is off market, which means it's not currently listed for sale or rent on Zillow. This may be different from what's available on other websites or public sources.
