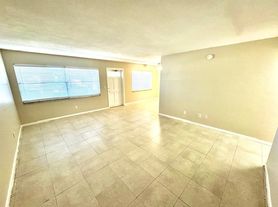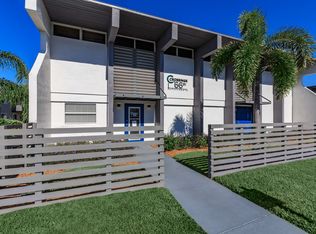Home comes partially furnished.
Charming 1BR/1BA Home with Private Backyard Oasis Close to Beach and Shopping.
Welcome to your new haven at this spacious 700 sqft, 1-bedroom, 1-bathroom duplex home. Nestled in a serene neighborhood, this property boasts a large, fenced backyard with a picnic table and grill, perfect for relaxation.
Step inside to discover a beautifully updated interior that combines modern amenities with cozy charm. The home features crisp, new tile flooring throughout, enhancing the clean and contemporary feel. Each room is adorned with LED lighting and elegant ceiling trim, creating a bright and inviting atmosphere. The bathroom has been tastefully updated, offering both style and function.
For entertainment, the living spaces are equipped with TVs, ensuring you can unwind and enjoy your favorite shows in comfort. The property's location is unbeatable just minutes from the beach and a short drive to a variety of national brand stores and local amenities. Whether you're looking to soak up the sun, shop, or dine out, everything you need is conveniently close by.
This delightful 1-bedroom home is more than just a place to live; it's a lifestyle choice for those seeking the perfect blend of comfort, convenience, and coastal living.
6-12 Month leasing option.
House for rent
Accepts Zillow applications
$1,800/mo
4526 Yardley Ave N, Saint Petersburg, FL 33713
1beds
800sqft
Price may not include required fees and charges.
Single family residence
Available now
Cats OK
Wall unit
None laundry
Off street parking
Forced air
What's special
Modern amenitiesLarge fenced backyardPicnic table and grillElegant ceiling trimLed lighting
- 22 days |
- -- |
- -- |
Travel times
Facts & features
Interior
Bedrooms & bathrooms
- Bedrooms: 1
- Bathrooms: 1
- Full bathrooms: 1
Heating
- Forced Air
Cooling
- Wall Unit
Appliances
- Included: Freezer, Microwave, Refrigerator
- Laundry: Contact manager
Features
- Flooring: Hardwood, Tile
Interior area
- Total interior livable area: 800 sqft
Property
Parking
- Parking features: Off Street
- Details: Contact manager
Features
- Patio & porch: Patio
- Exterior features: Barbecue, Bicycle storage, Heating system: Forced Air, Lawn Care included in rent, Pet Park
Details
- Parcel number: 103116511740140050
Construction
Type & style
- Home type: SingleFamily
- Property subtype: Single Family Residence
Community & HOA
Location
- Region: Saint Petersburg
Financial & listing details
- Lease term: 6 Month
Price history
| Date | Event | Price |
|---|---|---|
| 10/10/2025 | Listed for rent | $1,800-25%$2/sqft |
Source: Zillow Rentals | ||
| 7/23/2025 | Listing removed | $2,400$3/sqft |
Source: Zillow Rentals | ||
| 6/16/2025 | Listed for rent | $2,400$3/sqft |
Source: Zillow Rentals | ||
| 6/8/2025 | Listing removed | $2,400$3/sqft |
Source: Zillow Rentals | ||
| 6/3/2025 | Listed for rent | $2,400+33.3%$3/sqft |
Source: Zillow Rentals | ||

