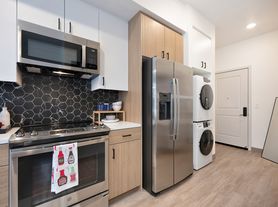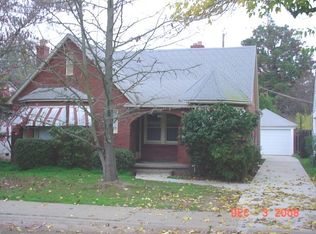Welcome to this stunning, newly constructed duplex located at 4527 14th Ave, Sacramento, CA 95820. This modern property offers 1,994 square feet of thoughtfully designed living space, perfect for those seeking comfort and style. Built in 2025, this home boasts contemporary architecture and high-quality finishes throughout.
Step inside to discover an open-concept layout that seamlessly connects the living, dining, and kitchen areas, creating an inviting atmosphere for entertaining or relaxing. The kitchen is a chef's dream, featuring sleek countertops, ample cabinetry, and state-of-the-art appliances.
This duplex offers three spacious bedrooms, providing plenty of room for rest and relaxation. The primary suite is a true retreat, complete with an en-suite bathroom that includes elegant fixtures and finishes. An additional full bathroom and a convenient half bathroom ensure that every need is met.
Natural light floods the interior, highlighting the modern design elements and creating a warm and welcoming ambiance. The property also includes energy-efficient features, ensuring comfort and sustainability year-round.
Outside, enjoy a private outdoor space perfect for enjoying Sacramento's pleasant weather. The location offers easy access to local amenities, dining, shopping, and parks, making it a prime spot for those who appreciate convenience.
Don't miss the opportunity to experience contemporary living in this beautifully designed duplex. Embrace the future of home living at 4527 14th Ave.
Townhouse for rent
$2,500/mo
4527 14th Ave, Sacramento, CA 95820
3beds
1,994sqft
Price may not include required fees and charges.
Townhouse
Available now
Cats, small dogs OK
Central air
In unit laundry
Attached garage parking
-- Heating
What's special
En-suite bathroomElegant fixtures and finishesOpen-concept layoutNatural lightPrimary suitePrivate outdoor spaceState-of-the-art appliances
- 1 day |
- -- |
- -- |
Travel times
Looking to buy when your lease ends?
Consider a first-time homebuyer savings account designed to grow your down payment with up to a 6% match & a competitive APY.
Facts & features
Interior
Bedrooms & bathrooms
- Bedrooms: 3
- Bathrooms: 3
- Full bathrooms: 2
- 1/2 bathrooms: 1
Cooling
- Central Air
Appliances
- Included: Dishwasher, Disposal, Dryer, Microwave, Range Oven, Refrigerator, Washer
- Laundry: In Unit, Shared
Interior area
- Total interior livable area: 1,994 sqft
Property
Parking
- Parking features: Attached
- Has attached garage: Yes
- Details: Contact manager
Features
- Exterior features: , Water included in rent
Construction
Type & style
- Home type: Townhouse
- Property subtype: Townhouse
Condition
- Year built: 2025
Utilities & green energy
- Utilities for property: Water
Building
Management
- Pets allowed: Yes
Community & HOA
Location
- Region: Sacramento
Financial & listing details
- Lease term: 1 Year
Price history
| Date | Event | Price |
|---|---|---|
| 10/29/2025 | Listed for rent | $2,500$1/sqft |
Source: Zillow Rentals | ||

