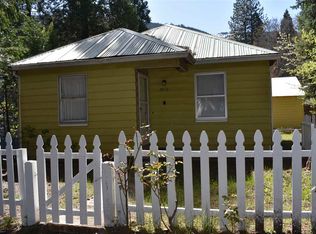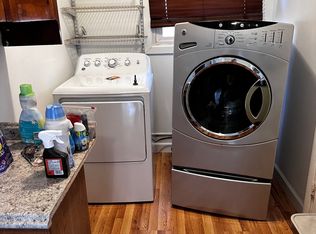Sold for $216,000 on 10/02/23
$216,000
4527 Dunsmuir Ave, Dunsmuir, CA 96025
3beds
1,447sqft
Single Family Residence
Built in 1970
6,534 Square Feet Lot
$244,300 Zestimate®
$149/sqft
$1,903 Estimated rent
Home value
$244,300
$227,000 - $261,000
$1,903/mo
Zestimate® history
Loading...
Owner options
Explore your selling options
What's special
Remodeled spacious open floor plan 3-bedroom 2-bath single family home. C-2 Central Commercial zoning. No step to entry on front side entrance. Off street parking right in town near beautiful tourist attractions. Near Sacramento River. Walk to town and enjoy the downtown amenities. Large living room with new recessed lighting. Laminated wood floor throughout. Remodeled new kitchen, center island with hood, and 2 new baths. All newer dual paned windows. Mirror master bedroom closet. New remote ceiling fan. New dishwasher. Low Maintenance yard. Master bedroom with adjoining deck. 2 separate fenced yards. Monitor central heater. Window AC unit. Laundry room with washer and dryer. A long back hallway which is used as office has hot and cold-water hookups. New Roof with 5-year warranty.
Zillow last checked: 8 hours ago
Listing updated: October 02, 2023 at 02:34pm
Listed by:
Sophia Lai-Trujillo DRE #00909615 415-378-6034,
New California Realty 415-378-6034
Bought with:
Non Member Sales
Non Multiple Participant
Source: SFAR,MLS#: 423736430 Originating MLS: San Francisco Association of REALTORS
Originating MLS: San Francisco Association of REALTORS
Facts & features
Interior
Bedrooms & bathrooms
- Bedrooms: 3
- Bathrooms: 2
- Full bathrooms: 2
Primary bedroom
- Features: Closet, Ground Floor
- Area: 0
- Dimensions: 0 x 0
Bedroom 1
- Area: 0
- Dimensions: 0 x 0
Bedroom 2
- Area: 0
- Dimensions: 0 x 0
Bedroom 3
- Area: 0
- Dimensions: 0 x 0
Bedroom 4
- Area: 0
- Dimensions: 0 x 0
Primary bathroom
- Features: Tub w/Shower Over
Bathroom
- Features: Fiberglass, Shower Stall(s), Window
Dining room
- Features: Bar, Dining/Living Combo
- Level: Main
- Area: 0
- Dimensions: 0 x 0
Family room
- Area: 0
- Dimensions: 0 x 0
Kitchen
- Features: Breakfast Area, Kitchen Island, Laminate Counters, Natural Woodwork
- Level: Main
- Area: 0
- Dimensions: 0 x 0
Living room
- Features: Deck Attached, Other
- Level: Main
- Area: 0
- Dimensions: 0 x 0
Heating
- Oil, See Remarks
Cooling
- Ceiling Fan(s), Window Unit(s), Other
Appliances
- Included: Dishwasher, Electric Cooktop, Electric Water Heater, Free-Standing Electric Oven, Free-Standing Electric Range, Free-Standing Refrigerator, Range Hood, Water Heater, Microwave, Self Cleaning Oven, Dryer, Washer
- Laundry: Electric Dryer Hookup, Inside
Features
- Flooring: Laminate, Linoleum
- Windows: Caulked/Sealed, Double Pane Windows, Window Coverings, Screens
- Basement: Partial
- Has fireplace: No
Interior area
- Total structure area: 1,447
- Total interior livable area: 1,447 sqft
Property
Parking
- Total spaces: 5
- Parking features: Driveway, No Garage, Uncovered Parking Spaces 2+, Independent, On Site (Single Family Only)
- Has uncovered spaces: Yes
Accessibility
- Accessibility features: See Remarks
Features
- Patio & porch: Uncovered Deck
- Fencing: Back Yard
- Has view: Yes
- View description: Forest, Mountain(s), Trees/Woods
Lot
- Size: 6,534 sqft
- Features: Corner Lot, Low Maintenance
- Topography: Level
Details
- Parcel number: 059180050
- Zoning: C2
- Special conditions: Standard
Construction
Type & style
- Home type: SingleFamily
- Architectural style: Ranch
- Property subtype: Single Family Residence
Materials
- Ceiling Insulation, Concrete, Wall Insulation, Wood, Wood Siding
- Foundation: Concrete Perimeter, Raised
- Roof: Composition,Metal
Condition
- Updated/Remodeled
- New construction: No
- Year built: 1970
Utilities & green energy
- Electric: 220 Volts in Kitchen, 220 Volts in Laundry
- Sewer: Public Sewer
- Water: Public
- Utilities for property: Cable Available, DSL Available, Internet Available, Other
Green energy
- Energy efficient items: Insulation, Windows
Community & neighborhood
Security
- Security features: Carbon Monoxide Detector(s), Double Strapped Water Heater, Security Fence, Security Gate, Smoke Detector(s), Window Bars
Location
- Region: Dunsmuir
HOA & financial
HOA
- Has HOA: No
Other financial information
- Total actual rent: 0
Other
Other facts
- Listing terms: Cash,Conventional
- Road surface type: Asphalt, Paved
Price history
| Date | Event | Price |
|---|---|---|
| 10/2/2023 | Sold | $216,000-1.6%$149/sqft |
Source: | ||
| 9/30/2023 | Pending sale | $219,500$152/sqft |
Source: | ||
| 8/24/2023 | Listing removed | -- |
Source: | ||
| 8/2/2023 | Pending sale | $219,500$152/sqft |
Source: | ||
| 7/31/2023 | Listed for sale | $219,500$152/sqft |
Source: | ||
Public tax history
| Year | Property taxes | Tax assessment |
|---|---|---|
| 2025 | $2,282 +1.8% | $220,320 +2% |
| 2024 | $2,242 +219.8% | $216,000 +263.9% |
| 2023 | $701 +1.7% | $59,356 +2% |
Find assessor info on the county website
Neighborhood: 96025
Nearby schools
GreatSchools rating
- NADunsmuir Elementary SchoolGrades: K-8Distance: 0.3 mi
- 3/10Dunsmuir High SchoolGrades: 9-12Distance: 1.5 mi

Get pre-qualified for a loan
At Zillow Home Loans, we can pre-qualify you in as little as 5 minutes with no impact to your credit score.An equal housing lender. NMLS #10287.

