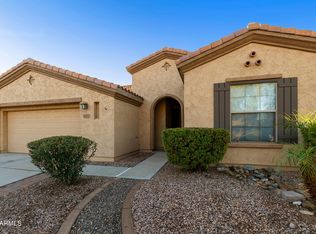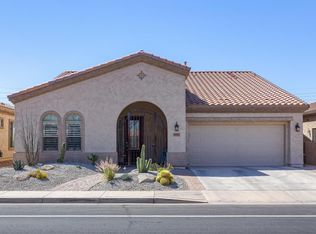Sold for $575,000 on 03/18/24
$575,000
4527 E Ficus Way, Gilbert, AZ 85298
3beds
2baths
2,114sqft
Single Family Residence
Built in 2006
7,093 Square Feet Lot
$596,200 Zestimate®
$272/sqft
$2,632 Estimated rent
Home value
$596,200
$566,000 - $626,000
$2,632/mo
Zestimate® history
Loading...
Owner options
Explore your selling options
What's special
This Agave model with 3 bedrooms and a den has a premium lot with no rear neighbors, and breathtaking panoramic views of the San Tan Mountains. This well maintained residence boasts standout features, including a spacious primary bedroom with bay windows leading to the patio through an exterior door, two generously sized secondary bedrooms that can accommodate queen-size beds, plus an ADDITIONAL flexible den.The primary bathroom features a spacious shower, split sinks, and a large walk-in closet. The brand new built in BBQ and travertine backyard is the perfect spot for you to relax. The 2-car garage with built in cabinets and extended laundry adds plenty of storage. Residents of Trilogy enjoy access to a golf course, pickleball courts, pools, spas, & a clubhouse for an active life style!
Zillow last checked: 8 hours ago
Listing updated: May 12, 2025 at 07:01pm
Listed by:
Samira B Zamor 480-939-1981,
West USA Realty
Bought with:
Stephanie Peterson, SA685201000
Berkshire Hathaway HomeServices Arizona Properties
Paige E Julius, SA658746000
Berkshire Hathaway HomeServices Arizona Properties
Source: ARMLS,MLS#: 6633115

Facts & features
Interior
Bedrooms & bathrooms
- Bedrooms: 3
- Bathrooms: 2
Heating
- Electric
Cooling
- Central Air, Ceiling Fan(s)
Appliances
- Included: Electric Cooktop
Features
- High Speed Internet, Granite Counters, Double Vanity, Breakfast Bar, 9+ Flat Ceilings, No Interior Steps, Kitchen Island, 3/4 Bath Master Bdrm
- Flooring: Carpet, Tile
- Windows: Double Pane Windows
- Has basement: No
Interior area
- Total structure area: 2,114
- Total interior livable area: 2,114 sqft
Property
Parking
- Total spaces: 4
- Parking features: Garage Door Opener, Direct Access, Attch'd Gar Cabinets
- Garage spaces: 2
- Uncovered spaces: 2
Features
- Stories: 1
- Patio & porch: Covered, Patio
- Spa features: None
- Fencing: Block,Wrought Iron
Lot
- Size: 7,093 sqft
- Features: Desert Back, Gravel/Stone Front, Gravel/Stone Back
Details
- Parcel number: 31306933
- Special conditions: Age Restricted (See Remarks)
Construction
Type & style
- Home type: SingleFamily
- Architectural style: Ranch
- Property subtype: Single Family Residence
Materials
- Stucco, Wood Frame, Painted
- Roof: Tile
Condition
- Year built: 2006
Details
- Builder name: Shea Homes
Utilities & green energy
- Sewer: Public Sewer
- Water: City Water
Community & neighborhood
Security
- Security features: Security Guard
Community
- Community features: Golf, Pickleball, Gated, Community Spa, Community Spa Htd, Community Media Room, Guarded Entry, Tennis Court(s), Biking/Walking Path
Location
- Region: Gilbert
- Subdivision: Trilogy at Power Ranch
HOA & financial
HOA
- Has HOA: Yes
- HOA fee: $546 quarterly
- Services included: Maintenance Grounds
- Association name: Trilogy @ PowerRanch
- Association phone: 480-279-2053
Other
Other facts
- Listing terms: Cash,Conventional,FHA,VA Loan
- Ownership: Fee Simple
Price history
| Date | Event | Price |
|---|---|---|
| 3/18/2024 | Sold | $575,000$272/sqft |
Source: | ||
| 3/12/2024 | Pending sale | $575,000$272/sqft |
Source: | ||
| 2/16/2024 | Price change | $575,000-1.7%$272/sqft |
Source: | ||
| 1/24/2024 | Price change | $585,000-6.4%$277/sqft |
Source: | ||
| 1/7/2024 | Price change | $624,900-3.1%$296/sqft |
Source: | ||
Public tax history
| Year | Property taxes | Tax assessment |
|---|---|---|
| 2024 | $2,606 -0.6% | $48,500 +58.8% |
| 2023 | $2,621 +3.9% | $30,546 -13.3% |
| 2022 | $2,523 -4.9% | $35,220 +3.5% |
Find assessor info on the county website
Neighborhood: Trilogy
Nearby schools
GreatSchools rating
- 8/10Cortina Elementary SchoolGrades: PK-8Distance: 1.7 mi
- 7/10Higley High SchoolGrades: 8-12Distance: 3.1 mi
- 8/10Sossaman Middle SchoolGrades: 7-8Distance: 0.8 mi
Get a cash offer in 3 minutes
Find out how much your home could sell for in as little as 3 minutes with a no-obligation cash offer.
Estimated market value
$596,200
Get a cash offer in 3 minutes
Find out how much your home could sell for in as little as 3 minutes with a no-obligation cash offer.
Estimated market value
$596,200

