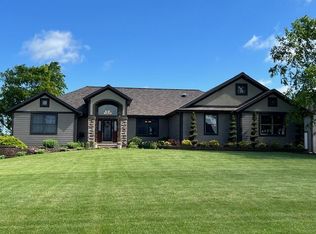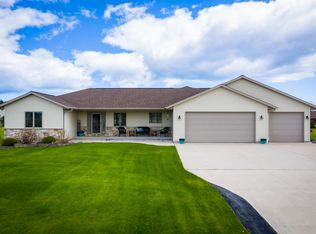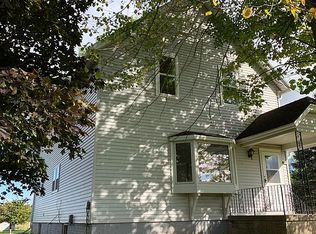Closed
$575,000
4527 Harley ROAD, Manitowoc, WI 54220
4beds
3,059sqft
Single Family Residence
Built in 2010
2.89 Acres Lot
$599,500 Zestimate®
$188/sqft
$3,092 Estimated rent
Home value
$599,500
$456,000 - $785,000
$3,092/mo
Zestimate® history
Loading...
Owner options
Explore your selling options
What's special
Beautiful custom ranch on 2.89 peaceful acres with a pond--just minutes from Manitowoc! This 4-bedroom, 3.5-bath home offers 2,102 sq ft of open-concept living with stunning views throughout. Spacious primary suite features patio access and a custom tiled walk-in shower. Main floor laundry, grand entry, and large rooms add comfort and style. Lower level includes a family room and 4th bedroom/office with full-size windows and bath, ready for your finishing touches. Dream garage fits 4+ cars, plus a heated workshop (bar not included) and half bath--perfect for hobbies or entertaining!
Zillow last checked: 8 hours ago
Listing updated: August 01, 2025 at 07:45am
Listed by:
Brad Broecker 920-374-1282,
Century 21 Aspire Group
Bought with:
Rocky Cohen
Source: WIREX MLS,MLS#: 1914802 Originating MLS: Metro MLS
Originating MLS: Metro MLS
Facts & features
Interior
Bedrooms & bathrooms
- Bedrooms: 4
- Bathrooms: 4
- Full bathrooms: 3
- 1/2 bathrooms: 2
- Main level bedrooms: 3
Primary bedroom
- Level: Main
- Area: 238
- Dimensions: 14 x 17
Bedroom 2
- Level: Main
- Area: 154
- Dimensions: 14 x 11
Bedroom 3
- Level: Main
- Area: 143
- Dimensions: 13 x 11
Bedroom 4
- Level: Lower
- Area: 143
- Dimensions: 13 x 11
Bathroom
- Features: Tub Only, Ceramic Tile, Master Bedroom Bath: Tub/No Shower, Master Bedroom Bath: Walk-In Shower
Dining room
- Level: Main
- Area: 176
- Dimensions: 11 x 16
Family room
- Level: Main
Kitchen
- Level: Main
- Area: 182
- Dimensions: 13 x 14
Living room
- Level: Main
- Area: 342
- Dimensions: 19 x 18
Heating
- Natural Gas, Forced Air
Cooling
- Central Air
Appliances
- Included: Dishwasher, Disposal, Dryer, Microwave, Oven, Range, Refrigerator, Washer
Features
- High Speed Internet, Walk-In Closet(s), Kitchen Island
- Basement: 8'+ Ceiling,Full,Full Size Windows,Partially Finished,Sump Pump
Interior area
- Total structure area: 3,059
- Total interior livable area: 3,059 sqft
- Finished area above ground: 2,102
- Finished area below ground: 957
Property
Parking
- Total spaces: 4
- Parking features: Garage Door Opener, Heated Garage, Attached, 4 Car
- Attached garage spaces: 4
Features
- Levels: One
- Stories: 1
- Patio & porch: Patio
- Waterfront features: Pond
Lot
- Size: 2.89 Acres
- Dimensions: 270' x 467'
Details
- Additional structures: Garden Shed
- Parcel number: 01401201001500
- Zoning: Residential
- Special conditions: Arms Length
Construction
Type & style
- Home type: SingleFamily
- Architectural style: Ranch
- Property subtype: Single Family Residence
Materials
- Brick, Brick/Stone, Vinyl Siding
Condition
- 11-20 Years
- New construction: No
- Year built: 2010
Utilities & green energy
- Sewer: Septic Tank, Mound Septic
- Water: Well
- Utilities for property: Cable Available
Community & neighborhood
Location
- Region: Manitowoc
- Municipality: Newton
Price history
| Date | Event | Price |
|---|---|---|
| 7/1/2025 | Sold | $575,000$188/sqft |
Source: | ||
| 5/22/2025 | Contingent | $575,000$188/sqft |
Source: | ||
| 5/14/2025 | Price change | $575,000-8.7%$188/sqft |
Source: | ||
| 4/23/2025 | Listed for sale | $630,000+1400%$206/sqft |
Source: | ||
| 5/27/2009 | Sold | $42,000+23.5%$14/sqft |
Source: Public Record Report a problem | ||
Public tax history
| Year | Property taxes | Tax assessment |
|---|---|---|
| 2024 | $5,229 +12.1% | $428,800 |
| 2023 | $4,667 | $428,800 +51% |
| 2022 | -- | $284,000 |
Find assessor info on the county website
Neighborhood: 54220
Nearby schools
GreatSchools rating
- 2/10Monroe Elementary SchoolGrades: K-5Distance: 2.2 mi
- 2/10Washington Junior High SchoolGrades: 6-8Distance: 2.7 mi
- 4/10Lincoln High SchoolGrades: 9-12Distance: 3.2 mi
Schools provided by the listing agent
- Elementary: Monroe
- Middle: Washington
- High: Lincoln
- District: Manitowoc
Source: WIREX MLS. This data may not be complete. We recommend contacting the local school district to confirm school assignments for this home.
Get pre-qualified for a loan
At Zillow Home Loans, we can pre-qualify you in as little as 5 minutes with no impact to your credit score.An equal housing lender. NMLS #10287.


