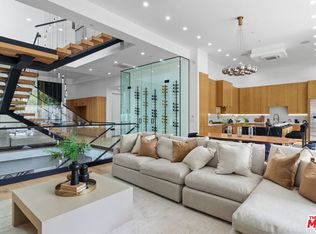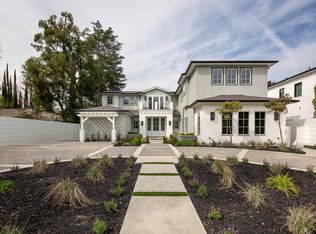Sold for $6,700,000 on 08/30/24
$6,700,000
4527 Haskell Ave, Encino, CA 91436
9beds
9,415sqft
Residential
Built in 2018
0.57 Acres Lot
$7,281,500 Zestimate®
$712/sqft
$4,533 Estimated rent
Home value
$7,281,500
$6.33M - $8.30M
$4,533/mo
Zestimate® history
Loading...
Owner options
Explore your selling options
What's special
Escape to luxury in this magnificent newer construction home located in the highly sought-after neighborhood in Encino just south of the boulevard. This stunning estate boasts 9 bedrooms, 10 bathrooms, and a transitional design that exudes elegance and comfort. The grand entrance with soaring ceilings and curved staircase sets the tone for this remarkable home. Enjoy privacy and security behind gates and park all your vehicles in the two separate garages, four covered spaces total, with plenty of room to park in the circular driveway. The chef's kitchen is a true delight and is sure to impress with its top-of-the-line appliances and ample counter space, along with a huge walk-in pantry. The primary suite is located upstairs and features his and her walk-in closets and two separate bathrooms and a nook off the primary that could be used as an office or nursery. The four additional bedrooms upstairs offer plenty of space for family and guests, while the two bedrooms downstairs are perfect for live-in staff. Conveniently, there are both upstairs and downstairs laundry rooms. The home also features a home theater, perfect for movie nights and a sauna. The outdoor living space is equally stunning and features a large flat lot, zero edge pool/spa with sunken fire pit, putting green, cabana, outdoor kitchen, and fire pit area. There are two separate structures in the backyard: One is the, 2-story guest house with two bedrooms upstairs and a full kitchen / living room downstairs. The second is a recently completed gym/basketball court complete with bathroom and roll up doors. Don't miss this rare opportunity to own this one-of-a-kind estate in the heart of Encino.
Zillow last checked: 8 hours ago
Listing updated: August 30, 2024 at 06:10am
Listed by:
Morgan Trent DRE # 01936229 949-975-9300,
Christie's International Real Estate SoCal 424-249-7162,
Ann McAfee DRE # 02109223 678-763-5183,
Christie's International Real Estate SoCal
Bought with:
Laura McNulty, DRE # 02016531
The Agency
Source: CLAW,MLS#: 23-321855
Facts & features
Interior
Bedrooms & bathrooms
- Bedrooms: 9
- Bathrooms: 10
- Full bathrooms: 10
Heating
- Central
Cooling
- Central Air
Appliances
- Included: Dishwasher, Dryer, Freezer, Range/Oven, Refrigerator, Washer, Ice Maker, Barbeque
- Laundry: Laundry Room, Upper Level, Other
Features
- Breakfast Area
- Flooring: Wood, Tile, Mixed
- Has fireplace: Yes
- Fireplace features: Decorative, Family Room, Living Room, Fire Pit, Outside
Interior area
- Total structure area: 9,415
- Total interior livable area: 9,415 sqft
Property
Parking
- Total spaces: 4
- Parking features: Garage - 4+ Car, Attached, Guest, Side By Side
- Attached garage spaces: 4
Features
- Levels: Two
- Stories: 2
- Pool features: Infinity
- Spa features: In Ground
- Has view: Yes
- View description: None
Lot
- Size: 0.57 Acres
- Dimensions: 75 x 330
Details
- Additional structures: Guest House, Other
- Parcel number: 2283006009
- Zoning: LAR1
- Special conditions: Standard
- Other equipment: Cable
Construction
Type & style
- Home type: SingleFamily
- Architectural style: Contemporary
- Property subtype: Residential
Condition
- Year built: 2018
Community & neighborhood
Security
- Security features: Alarm System
Location
- Region: Encino
Price history
| Date | Event | Price |
|---|---|---|
| 8/30/2024 | Sold | $6,700,000-4.2%$712/sqft |
Source: | ||
| 8/16/2024 | Pending sale | $6,995,000$743/sqft |
Source: | ||
| 8/13/2024 | Contingent | $6,995,000$743/sqft |
Source: | ||
| 6/27/2024 | Listed for sale | $6,995,000$743/sqft |
Source: | ||
| 5/17/2024 | Pending sale | $6,995,000$743/sqft |
Source: | ||
Public tax history
| Year | Property taxes | Tax assessment |
|---|---|---|
| 2025 | $80,953 -17.3% | $6,700,000 -16.9% |
| 2024 | $97,862 +2% | $8,065,178 +2% |
| 2023 | $95,942 +4.9% | $7,907,039 +2% |
Find assessor info on the county website
Neighborhood: Encino
Nearby schools
GreatSchools rating
- 8/10Lanai Road Elementary SchoolGrades: K-5Distance: 1.1 mi
- 7/10William Mulholland Middle SchoolGrades: 6-8Distance: 3.3 mi
- 7/10Birmingham Community Charter High SchoolGrades: 9-12Distance: 3 mi
Get a cash offer in 3 minutes
Find out how much your home could sell for in as little as 3 minutes with a no-obligation cash offer.
Estimated market value
$7,281,500
Get a cash offer in 3 minutes
Find out how much your home could sell for in as little as 3 minutes with a no-obligation cash offer.
Estimated market value
$7,281,500

