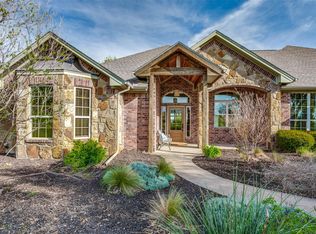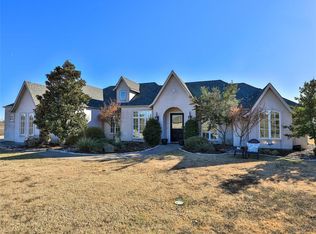Sold on 05/20/25
Price Unknown
4527 Indian Tree Ct, Fort Worth, TX 76126
3beds
3,765sqft
Farm, Single Family Residence
Built in 2004
2 Acres Lot
$863,100 Zestimate®
$--/sqft
$4,629 Estimated rent
Home value
$863,100
$803,000 - $932,000
$4,629/mo
Zestimate® history
Loading...
Owner options
Explore your selling options
What's special
Welcome to a place where your family can truly spread out and thrive. Set on over 2 acres in a secure, gated community, this beautiful home offers room to grow, play, and relax—just 20 minutes from downtown Fort Worth with easy access to Highway 377.
Inside, you'll find freshly updated common areas with new flooring, creating a warm and inviting space for everyday living and entertaining. The layout offers both comfort and functionality, perfect for busy family life. Step outside and discover your own private backyard oasis, featuring a sparkling pool that’s sure to be a favorite spot for both kids and adults during the Texas summers. The large shop building adds valuable flexibility—ideal for a home gym, workshop, extra storage, or even future expansion. With plenty of space to run and explore, a peaceful setting, and all the conveniences of nearby city living, this property offers a rare opportunity to enjoy the best of both worlds. Come see what makes this home the perfect fit for your family.
Zillow last checked: 8 hours ago
Listing updated: May 20, 2025 at 09:51am
Listed by:
Matt Lewis 0502746 817-523-9113,
League Real Estate 817-523-9113
Bought with:
Pamela Massey
We Sell Texas
Source: NTREIS,MLS#: 20895001
Facts & features
Interior
Bedrooms & bathrooms
- Bedrooms: 3
- Bathrooms: 3
- Full bathrooms: 2
- 1/2 bathrooms: 1
Primary bedroom
- Features: Ceiling Fan(s), En Suite Bathroom, Separate Shower, Walk-In Closet(s)
- Level: First
- Dimensions: 18 x 18
Living room
- Features: Built-in Features, Ceiling Fan(s), Fireplace
- Level: First
- Dimensions: 22 x 20
Appliances
- Included: Dishwasher, Electric Cooktop, Electric Oven, Disposal, Vented Exhaust Fan
Features
- Built-in Features, Chandelier, Decorative/Designer Lighting Fixtures, Double Vanity, Eat-in Kitchen, Granite Counters, High Speed Internet, Kitchen Island, Loft, Open Floorplan, Pantry, Cable TV, Vaulted Ceiling(s), Walk-In Closet(s), Wired for Sound
- Flooring: Carpet, Tile, Wood
- Windows: Window Coverings
- Has basement: No
- Number of fireplaces: 1
- Fireplace features: Masonry
Interior area
- Total interior livable area: 3,765 sqft
Property
Parking
- Total spaces: 3
- Parking features: Additional Parking, Driveway, Garage, Garage Door Opener, Garage Faces Side
- Attached garage spaces: 3
- Has uncovered spaces: Yes
Features
- Levels: Two
- Stories: 2
- Patio & porch: Rear Porch, Other, Patio, Screened
- Exterior features: Built-in Barbecue, Barbecue, Fire Pit, Outdoor Grill, Outdoor Kitchen, Outdoor Living Area, Private Yard
- Has private pool: Yes
- Pool features: Heated, In Ground, Outdoor Pool, Pool, Private
Lot
- Size: 2.00 Acres
- Features: Acreage, Back Yard, Cleared, Cul-De-Sac, Backs to Greenbelt/Park, Interior Lot, Lawn, Landscaped
Details
- Parcel number: 40297047
- Other equipment: Negotiable
Construction
Type & style
- Home type: SingleFamily
- Architectural style: Traditional,Detached,Farmhouse
- Property subtype: Farm, Single Family Residence
Materials
- Brick, Rock, Stone
- Foundation: Slab
- Roof: Composition
Condition
- Year built: 2004
Utilities & green energy
- Sewer: Private Sewer, Septic Tank
- Water: Private
- Utilities for property: Sewer Available, Septic Available, Water Available, Cable Available
Community & neighborhood
Community
- Community features: Curbs, Gated, Trails/Paths
Location
- Region: Fort Worth
- Subdivision: Pearl Ranch
HOA & financial
HOA
- Has HOA: Yes
- HOA fee: $250 quarterly
- Services included: All Facilities, Association Management, Maintenance Grounds
- Association name: Pearl Ranch
- Association phone: 817-994-0194
Other
Other facts
- Road surface type: Asphalt
Price history
| Date | Event | Price |
|---|---|---|
| 5/20/2025 | Sold | -- |
Source: NTREIS #20895001 | ||
| 4/25/2025 | Pending sale | $885,000$235/sqft |
Source: NTREIS #20895001 | ||
| 4/21/2025 | Contingent | $885,000$235/sqft |
Source: NTREIS #20895001 | ||
| 4/11/2025 | Listed for sale | $885,000+43%$235/sqft |
Source: NTREIS #20895001 | ||
| 5/7/2021 | Sold | -- |
Source: NTREIS #15004_14554483 | ||
Public tax history
| Year | Property taxes | Tax assessment |
|---|---|---|
| 2024 | $10,394 +7.1% | $799,772 +5.2% |
| 2023 | $9,704 -14.5% | $760,000 +26.1% |
| 2022 | $11,346 +10.3% | $602,849 +15.7% |
Find assessor info on the county website
Neighborhood: 76126
Nearby schools
GreatSchools rating
- 9/10Westpark Elementary SchoolGrades: PK-5Distance: 3.2 mi
- 4/10Benbrook Middle/High SchoolGrades: 6-12Distance: 3.2 mi
Schools provided by the listing agent
- Elementary: Benbrook
- Middle: Benbrook
- High: Benbrook
- District: Fort Worth ISD
Source: NTREIS. This data may not be complete. We recommend contacting the local school district to confirm school assignments for this home.
Get a cash offer in 3 minutes
Find out how much your home could sell for in as little as 3 minutes with a no-obligation cash offer.
Estimated market value
$863,100
Get a cash offer in 3 minutes
Find out how much your home could sell for in as little as 3 minutes with a no-obligation cash offer.
Estimated market value
$863,100

