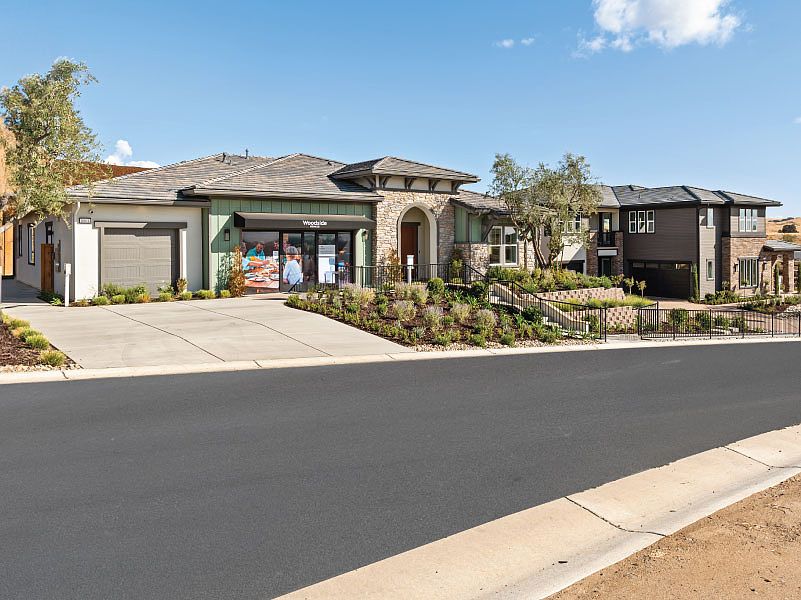Stunning Single-Story Home on Corner Cul-de-Sac Lot!This beautifully designed 2,636 sq ft home sits on a spacious 9,473 sq ft corner lot in a quiet cul-de-sac and offers the perfect blend of luxury and functionality. Featuring 3 generously sized bedrooms each with its own en-suite bathroom plus a convenient powder room for guests. The thoughtful layout includes a dedicated dining or flex space, a butler's pantry, and an expansive open-concept kitchen and living area ideal for entertaining.You'll love the modern kitchen outfitted with white cabinetry, sleek black hardware, quartz countertops, a classic subway tile backsplash, pot filler, and electric appliances. Soaring 10-ft ceilings and 8-ft doors throughout create an airy, elevated feel.Exterior highlights include a Mediterranean-inspired stone facade, long driveway, 3-car garage, and a covered patio perfect for relaxing outdoors. The primary suite features its own private patio door for easy backyard access. Stylish, contemporary finishes complete this move-in-ready gem.This home is currently under construction and is expected to be completed by October just in time for the holidays!
New construction
$729,999
4527 Iron Creek Ct, Friant, CA 93626
3beds
4baths
2,636sqft
Residential, Single Family Residence
Built in ----
9,474.3 Square Feet Lot
$709,300 Zestimate®
$277/sqft
$170/mo HOA
What's special
Mediterranean-inspired stone facadeEn-suite bathroomPrivate patio doorWhite cabinetryCorner cul-de-sac lotQuartz countertopsGenerously sized bedrooms
Call: (559) 354-3056
- 14 days |
- 177 |
- 1 |
Zillow last checked: 8 hours ago
Listing updated: November 07, 2025 at 11:32am
Listed by:
Sophie Simien DRE #01918061 559-579-7106,
Woodside Homes of Fresno Inc.
Source: Fresno MLS,MLS#: 639664Originating MLS: Fresno MLS
Travel times
Schedule tour
Select your preferred tour type — either in-person or real-time video tour — then discuss available options with the builder representative you're connected with.
Facts & features
Interior
Bedrooms & bathrooms
- Bedrooms: 3
- Bathrooms: 4
Primary bedroom
- Area: 0
- Dimensions: 0 x 0
Bedroom 1
- Area: 0
- Dimensions: 0 x 0
Bedroom 2
- Area: 0
- Dimensions: 0 x 0
Bedroom 3
- Area: 0
- Dimensions: 0 x 0
Bedroom 4
- Area: 0
- Dimensions: 0 x 0
Bathroom
- Features: Shower
Dining room
- Features: Formal
- Area: 0
- Dimensions: 0 x 0
Family room
- Area: 0
- Dimensions: 0 x 0
Kitchen
- Area: 0
- Dimensions: 0 x 0
Living room
- Area: 0
- Dimensions: 0 x 0
Basement
- Area: 0
Heating
- Has Heating (Unspecified Type)
Cooling
- Central Air
Appliances
- Included: Electric Appliances, Dishwasher, Microwave
- Laundry: Inside, Utility Room, Electric Dryer Hookup
Features
- Flooring: Carpet, Tile
- Windows: Double Pane Windows
- Has fireplace: No
Interior area
- Total structure area: 2,636
- Total interior livable area: 2,636 sqft
Property
Parking
- Total spaces: 3
- Parking features: Garage - Attached
- Attached garage spaces: 3
Features
- Levels: One
- Stories: 1
- Patio & porch: Covered
- Has private pool: Yes
- Pool features: Community, In Ground
Lot
- Size: 9,474.3 Square Feet
- Features: Foothill, Drip System
Details
- Parcel number: NEW/UNDER CONSTRUCTION/NA
Construction
Type & style
- Home type: SingleFamily
- Architectural style: Mediterranean
- Property subtype: Residential, Single Family Residence
Materials
- Stucco, Stone
- Foundation: Concrete
- Roof: Tile
Condition
- New construction: Yes
Details
- Builder name: Woodside Homes
Utilities & green energy
- Electric: Photovoltaics Third-Party Owned
- Water: Shared Well
- Utilities for property: Public Utilities, Natural Gas Not Available, Electricity Connected
Green energy
- Energy generation: Solar
Community & HOA
Community
- Subdivision: Canyon Ridge at The Preserve
HOA
- Has HOA: Yes
- Amenities included: Pool, Spa/Hot Tub, Fitness Center, Gated
- HOA fee: $170 monthly
Location
- Region: Friant
Financial & listing details
- Price per square foot: $277/sqft
- Tax assessed value: $140,226
- Annual tax amount: $6,008
- Date on market: 11/7/2025
- Listing agreement: Exclusive Right To Sell
- Listing terms: Government,Conventional,Cash
- Total actual rent: 0
- Electric utility on property: Yes
About the community
Welcome to Canyon Ridge at The Preserve! Find your breath of fresh air just 10 minutes from North Fresno?s most sought-after neighborhoods. Tucked into the rolling hills near Millerton Lake, Canyon Ridge offers the best of both worlds?close to nature, yet never far from the conveniences of the city.
Here, home is more than just four walls. Thoughtfully designed floorplans feature bright, open kitchens perfect for gathering, spa-inspired baths made for unwinding, cozy fireplaces, and inviting covered patios where you can soak in the views.
Life at the Preserve means more ways to relax and recharge?whether that?s a dip in the resort-style pool, a workout in the fitness center, or simply enjoying time with family at the clubhouse and community spaces.
Canyon Ridge is designed with both you and the surrounding landscape in mind, blending comfort, connection, and care for the wildlife that share these hills. From mornings at the lake to evenings shopping and dining in Fresno, you?re always just moments from your next adventure?yet perfectly at home.
Source: Woodside Homes

