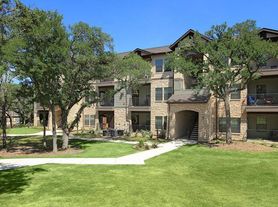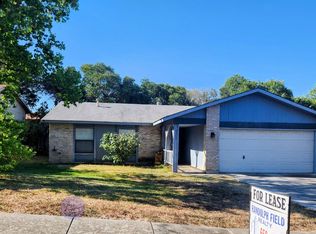This beautiful home looks like it has never been lived in! Immaculate from the front door through to the outside, the attention to detail includes beautiful wood laminate flooring, a pretty tiled kitchen and baths (allergy-free - no carpeting), and decorator colors in the bedrooms. The floorplan offers two large living areas; the front room is large enough for a living/dining area; the second living space has a fireplace and outside access. The open concept floor plan includes an eat-in kitchen off the family room with an entertainment/breakfast bar, and even a rolling workstation for the cook in the family. The refrigerator, washer, and dryer are also there for you. The large master suite has a nice full bath with a new vanity plus outside access to the backyard. This home sits on a secluded cul-de-sac lot and greenbelt. AVAILABLE NOW! Don't miss it!
IMMEDIATE MOVE-IN AVAILABLE! Applicants must have a 600+ credit score & income 3 times the monthly rent. Please provide 2 months' pay earnings statements. Pay the APP fee online - Separate Applications for everyone over 18. Roommates must qualify individually. 1 Pet only; Pet Screening required. Security Deposits are due 24 hours after application approval; an Administration Fee of $100 is due at move-in. 30-day max move-in hold.
AGENTS, THE SHOWING COMMISSION IS $300 - PLEASE SUBMIT A COMPENSATION AGREEMENT BETWEEN BROKERS (TXR-2402), A W9 & YOUR INVOICE, INCLUDING YOUR TENANT'S NAME FOR COMPENSATION.
House for rent
$1,900/mo
4527 Stradford Pl, San Antonio, TX 78217
3beds
1,702sqft
Price may not include required fees and charges.
Single family residence
Available now
Cats, dogs OK
Air conditioner
-- Laundry
Garage parking
Fireplace
What's special
Allergy-free - no carpetingOpen concept floor planBeautiful wood laminate flooringRolling workstationSecluded cul-de-sac lotLarge master suiteEat-in kitchen
- 4 days |
- -- |
- -- |
Travel times
Looking to buy when your lease ends?
With a 6% savings match, a first-time homebuyer savings account is designed to help you reach your down payment goals faster.
Offer exclusive to Foyer+; Terms apply. Details on landing page.
Facts & features
Interior
Bedrooms & bathrooms
- Bedrooms: 3
- Bathrooms: 2
- Full bathrooms: 2
Heating
- Fireplace
Cooling
- Air Conditioner
Appliances
- Included: Dishwasher, Microwave, Range, Refrigerator, WD Hookup
Features
- WD Hookup
- Has fireplace: Yes
Interior area
- Total interior livable area: 1,702 sqft
Video & virtual tour
Property
Parking
- Parking features: Garage
- Has garage: Yes
- Details: Contact manager
Features
- Exterior features: Courtyard, High-speed Internet Ready, Pet friendly
Details
- Parcel number: 607938
Construction
Type & style
- Home type: SingleFamily
- Property subtype: Single Family Residence
Condition
- Year built: 1993
Utilities & green energy
- Utilities for property: Cable Available
Community & HOA
Community
- Security: Gated Community
Location
- Region: San Antonio
Financial & listing details
- Lease term: Contact For Details
Price history
| Date | Event | Price |
|---|---|---|
| 10/21/2025 | Listed for rent | $1,900+22.6%$1/sqft |
Source: Zillow Rentals | ||
| 7/9/2020 | Listing removed | $1,550$1/sqft |
Source: Keller Williams Realty Heritage #1464317 | ||
| 6/17/2020 | Listed for rent | $1,550$1/sqft |
Source: Keller Williams Heritage #1464317 | ||

