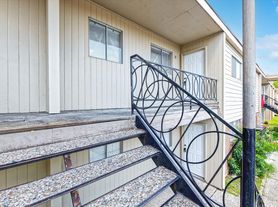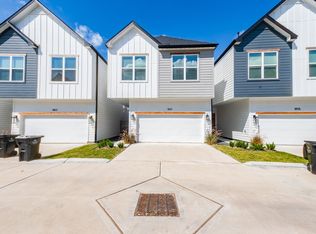Extremely sought after home located in a gated community in Shepherd Park Plaza just minutes of the 610 loop, downtown and nearby shopping and dining destinations. Features include high ceilings, recessed lights and hardwood & tiles floors throughout. Open floor plan includes living room with 10' ceiling, built-in ceiling speakers, access to two covered balconies & flows seamlessly to formal dining room and kitchen. Fabulous island kitchen with breakfast bar touts 42" Shaker-style cabinetry with herringbone patterned tiled back splash & lighting, upgraded GE Cafe series appliances includinga a 4-burner gas range with griddle, double ovens and refrigerator, washer & dryer stay with the home. Wrought iron staircase leads to owner's suite & private bath with dual sinks, freestanding tub, oversized shower & walk-in closet. Secondary bedrooms have en suite baths & bedroom off foyer could be study. Fenced backyard is perfect for entertaining & includes artificial turf with putting green.
Copyright notice - Data provided by HAR.com 2022 - All information provided should be independently verified.
House for rent
$3,400/mo
4528 Curtin Park Ct, Houston, TX 77018
3beds
1,776sqft
Price may not include required fees and charges.
Singlefamily
Available now
-- Pets
Electric, zoned, ceiling fan
Electric dryer hookup laundry
2 Attached garage spaces parking
Natural gas, zoned
What's special
Gated communityRecessed lightsOpen floor planHigh ceilingsBuilt-in ceiling speakersHardwood and tiles floorsFreestanding tub
- 41 days |
- -- |
- -- |
Travel times
Looking to buy when your lease ends?
Consider a first-time homebuyer savings account designed to grow your down payment with up to a 6% match & a competitive APY.
Facts & features
Interior
Bedrooms & bathrooms
- Bedrooms: 3
- Bathrooms: 4
- Full bathrooms: 3
- 1/2 bathrooms: 1
Rooms
- Room types: Family Room
Heating
- Natural Gas, Zoned
Cooling
- Electric, Zoned, Ceiling Fan
Appliances
- Included: Dishwasher, Disposal, Double Oven, Dryer, Microwave, Oven, Range, Refrigerator, Washer
- Laundry: Electric Dryer Hookup, Gas Dryer Hookup, In Unit, Washer Hookup
Features
- 1 Bedroom Down - Not Primary BR, Ceiling Fan(s), En-Suite Bath, Formal Entry/Foyer, High Ceilings, Primary Bed - 3rd Floor, Walk In Closet, Walk-In Closet(s), Wired for Sound
- Flooring: Tile, Wood
Interior area
- Total interior livable area: 1,776 sqft
Property
Parking
- Total spaces: 2
- Parking features: Attached, Covered
- Has attached garage: Yes
- Details: Contact manager
Features
- Stories: 3
- Exterior features: 0 Up To 1/4 Acre, 1 Bedroom Down - Not Primary BR, Additional Parking, Architecture Style: Traditional, Attached, Back Yard, Balcony, Electric Dryer Hookup, Electric Gate, En-Suite Bath, Flooring: Wood, Formal Dining, Formal Entry/Foyer, Full Size, Garage Door Opener, Gas Dryer Hookup, Gated, Heating system: Zoned, Heating: Gas, High Ceilings, Insulated/Low-E windows, Living Area - 2nd Floor, Lot Features: Back Yard, Subdivided, Wooded, 0 Up To 1/4 Acre, Patio/Deck, Primary Bed - 3rd Floor, Secured, Subdivided, Utility Room, View Type: West, Walk In Closet, Walk-In Closet(s), Washer Hookup, Water Heater, Window Coverings, Wired for Sound, Wooded
Details
- Parcel number: 1404040010002
Construction
Type & style
- Home type: SingleFamily
- Property subtype: SingleFamily
Condition
- Year built: 2020
Community & HOA
Location
- Region: Houston
Financial & listing details
- Lease term: Long Term,12 Months
Price history
| Date | Event | Price |
|---|---|---|
| 10/27/2025 | Price change | $3,400-2.9%$2/sqft |
Source: | ||
| 9/20/2025 | Listed for rent | $3,500+2.9%$2/sqft |
Source: | ||
| 11/4/2024 | Sold | -- |
Source: Agent Provided | ||
| 10/18/2024 | Listing removed | $3,400$2/sqft |
Source: | ||
| 10/2/2024 | Listed for rent | $3,400$2/sqft |
Source: | ||

