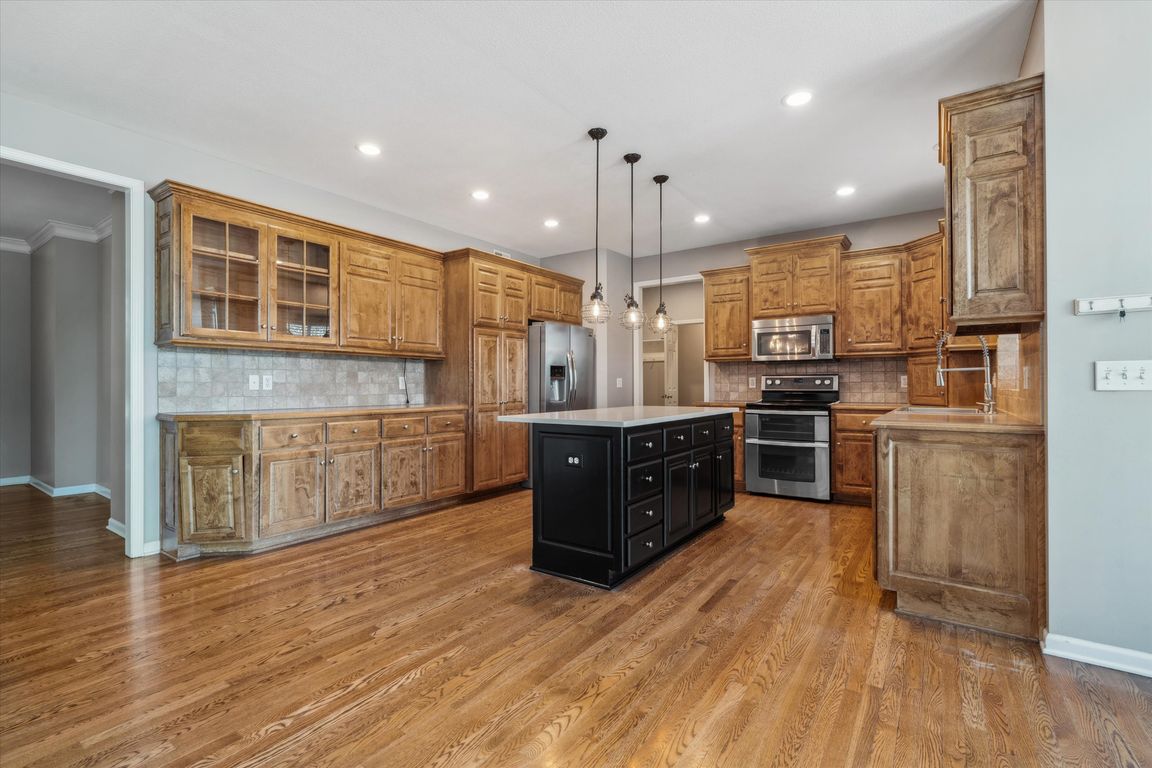
Show for backupsPrice cut: $24.95K (6/22)
$525,000
4beds
3,542sqft
4528 N 108th St, Kansas City, KS 66109
4beds
3,542sqft
Single family residence
Built in 2004
9,147 sqft
3 Attached garage spaces
$148 price/sqft
$500 annually HOA fee
What's special
Versatile denGleaming hardwood floorsPeaceful water viewsLuxurious master suiteGenerous counter spaceFully finished daylight basementDreamy closets
Welcome to an incredible WIDE OPEN floorplan with soaring ceilings in Northridge Estates in the award winning Piper school district. Gorgeous hardwood floors throughout the entire main level and real hardwood stairs cascading to the 2nd level. The warmth and floor to ceiling windows create timeless atmosphere with most incredible view ...
- 92 days
- on Zillow |
- 549 |
- 9 |
Likely to sell faster than
Source: Heartland MLS as distributed by MLS GRID,MLS#: 2551673
Travel times
Kitchen
Living Room
Primary Bedroom
Basement (Finished)
Dining Room
Bedroom
Bedroom
Breakfast Nook
Laundry Room
Pantry
Bathroom
Bathroom
Primary Closet
Bathroom
Bedroom
Bathroom
Primary Bathroom
Office
Zillow last checked: 7 hours ago
Listing updated: August 21, 2025 at 05:09pm
Listing Provided by:
Kim Brown 913-954-8352,
ReeceNichols - Leawood
Source: Heartland MLS as distributed by MLS GRID,MLS#: 2551673
Facts & features
Interior
Bedrooms & bathrooms
- Bedrooms: 4
- Bathrooms: 5
- Full bathrooms: 4
- 1/2 bathrooms: 1
Bedroom 2
- Features: Carpet
- Level: Second
- Area: 156 Square Feet
- Dimensions: 13 x 12
Bedroom 3
- Features: Carpet, Walk-In Closet(s)
- Level: Second
- Area: 168 Square Feet
- Dimensions: 14 x 12
Bedroom 4
- Features: Carpet
- Level: Second
- Area: 143 Square Feet
- Dimensions: 13 x 11
Bedroom 5
- Features: Carpet
- Level: Basement
Dining room
- Features: Wood Floor
- Level: First
- Area: 143 Square Feet
- Dimensions: 13 x 11
Family room
- Features: Built-in Features
- Level: Basement
Great room
- Features: Ceiling Fan(s), Fireplace
- Level: First
- Area: 270 Square Feet
- Dimensions: 18 x 15
Kitchen
- Features: Kitchen Island, Pantry
- Level: First
- Area: 330 Square Feet
- Dimensions: 22 x 15
Heating
- Heatpump/Gas
Cooling
- Electric, Heat Pump
Appliances
- Included: Dishwasher, Disposal, Microwave, Refrigerator, Built-In Electric Oven
- Laundry: Bedroom Level, Upper Level
Features
- Ceiling Fan(s), Kitchen Island, Pantry, Walk-In Closet(s)
- Flooring: Carpet, Wood
- Windows: Window Coverings
- Basement: Daylight,Finished,Full,Sump Pump
- Number of fireplaces: 1
- Fireplace features: Gas, Great Room, Fireplace Screen
Interior area
- Total structure area: 3,542
- Total interior livable area: 3,542 sqft
- Finished area above ground: 2,720
- Finished area below ground: 822
Video & virtual tour
Property
Parking
- Total spaces: 3
- Parking features: Attached, Garage Door Opener, Garage Faces Front
- Attached garage spaces: 3
Features
- Patio & porch: Deck, Patio
- Fencing: Wood
Lot
- Size: 9,147.6 Square Feet
- Dimensions: 68 x 120
- Features: City Lot, Level
Details
- Parcel number: 266406
Construction
Type & style
- Home type: SingleFamily
- Architectural style: Traditional
- Property subtype: Single Family Residence
Materials
- Stucco & Frame
- Roof: Composition
Condition
- Year built: 2004
Utilities & green energy
- Sewer: Public Sewer
- Water: Public
Community & HOA
Community
- Security: Security System, Smoke Detector(s)
- Subdivision: Northridge at Piper Estates
HOA
- Has HOA: Yes
- Amenities included: Pool
- HOA fee: $500 annually
- HOA name: Northridge at Piper Estate
Location
- Region: Kansas City
Financial & listing details
- Price per square foot: $148/sqft
- Tax assessed value: $462,700
- Annual tax amount: $8,588
- Date on market: 5/23/2025
- Listing terms: Cash,Conventional,FHA,VA Loan
- Ownership: Private