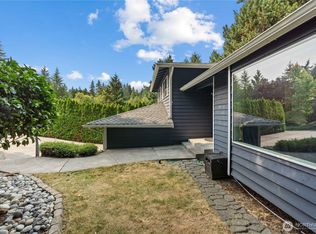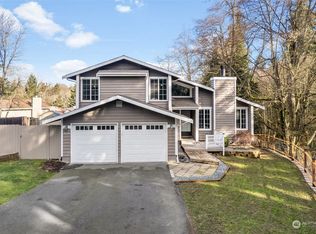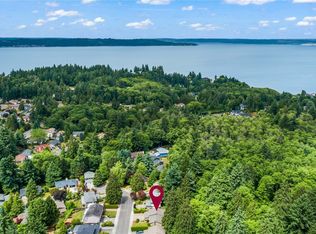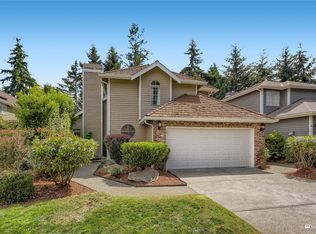Sold
Listed by:
Frederick Angus,
Sievers Real Estate
Bought with: Real Broker LLC
$670,000
4528 SW 316th Place, Federal Way, WA 98023
4beds
2,150sqft
Single Family Residence
Built in 1986
10,619.93 Square Feet Lot
$668,200 Zestimate®
$312/sqft
$3,379 Estimated rent
Home value
$668,200
$615,000 - $722,000
$3,379/mo
Zestimate® history
Loading...
Owner options
Explore your selling options
What's special
Welcome to this fully updated home and secluded woodland retreat where you are surrounded with sights and sounds of nature. Colorful gardens entice you with vibrant color and park like foliage. Unwind on spacious upper deck or lower covered patio overlooking lush greenbelt. Hardwood floors add elegance while meal prep comes easy in the spacious kitchen with s/s farm sink and plenty of quartz counterspace and pantry storage. Convenient Primary bedroom with ensuite bath and guest bed/office on the main, with two guest beds on the lower-one with attached bath. Main and lower wood-burning fireplaces provide comfort and ambiance in cool winter nights. A newer 50-year metal roof, with transferable warranty, provides security for years to come.
Zillow last checked: 8 hours ago
Listing updated: September 05, 2025 at 08:22pm
Listed by:
Frederick Angus,
Sievers Real Estate
Bought with:
Christopher Dalto, 20117109
Real Broker LLC
Source: NWMLS,MLS#: 2378254
Facts & features
Interior
Bedrooms & bathrooms
- Bedrooms: 4
- Bathrooms: 3
- Full bathrooms: 1
- 3/4 bathrooms: 1
- 1/2 bathrooms: 1
- Main level bathrooms: 2
- Main level bedrooms: 2
Primary bedroom
- Level: Main
Bedroom
- Level: Lower
Bedroom
- Level: Lower
Bedroom
- Level: Main
Bathroom full
- Level: Main
Bathroom three quarter
- Level: Lower
Other
- Level: Main
Den office
- Level: Main
Dining room
- Level: Main
Entry hall
- Level: Main
Kitchen with eating space
- Level: Main
Living room
- Level: Main
Rec room
- Level: Lower
Utility room
- Level: Main
Heating
- Fireplace, Forced Air, Electric, Natural Gas, Wood
Cooling
- None
Appliances
- Included: Dishwasher(s), Disposal, Dryer(s), Microwave(s), Refrigerator(s), Stove(s)/Range(s), Washer(s), Garbage Disposal, Water Heater: Gas, Water Heater Location: Garage
Features
- Bath Off Primary, Ceiling Fan(s), Dining Room, Walk-In Pantry
- Flooring: Hardwood, Vinyl, Carpet
- Windows: Double Pane/Storm Window
- Basement: Daylight,Finished
- Number of fireplaces: 2
- Fireplace features: Wood Burning, Lower Level: 1, Main Level: 1, Fireplace
Interior area
- Total structure area: 2,150
- Total interior livable area: 2,150 sqft
Property
Parking
- Total spaces: 2
- Parking features: Driveway, Attached Garage
- Attached garage spaces: 2
Features
- Levels: One
- Stories: 1
- Entry location: Main
- Patio & porch: Bath Off Primary, Ceiling Fan(s), Double Pane/Storm Window, Dining Room, Fireplace, Security System, Walk-In Closet(s), Walk-In Pantry, Water Heater, Wine Cellar
- Has view: Yes
- View description: See Remarks, Territorial
Lot
- Size: 10,619 sqft
- Features: Curbs, Paved, Sidewalk, Cable TV, Deck, Gas Available, High Speed Internet, Outbuildings, Patio
- Topography: Level,Partial Slope
- Residential vegetation: Garden Space
Details
- Parcel number: 2115510230
- Zoning description: Jurisdiction: City
- Special conditions: Standard
Construction
Type & style
- Home type: SingleFamily
- Property subtype: Single Family Residence
Materials
- Wood Siding
- Foundation: Poured Concrete
- Roof: Metal
Condition
- Very Good
- Year built: 1986
Utilities & green energy
- Electric: Company: Puget Sound Energy
- Sewer: Sewer Connected, Company: Lake Haven Water
- Water: Public, Company: Tacoma Public Utilities
- Utilities for property: Comcast, Comcast
Community & neighborhood
Security
- Security features: Security System
Location
- Region: Federal Way
- Subdivision: Dumas Bay
Other
Other facts
- Listing terms: Cash Out,Conventional,FHA,VA Loan
- Cumulative days on market: 74 days
Price history
| Date | Event | Price |
|---|---|---|
| 9/5/2025 | Sold | $670,000-0.7%$312/sqft |
Source: | ||
| 8/11/2025 | Pending sale | $675,000$314/sqft |
Source: | ||
| 8/8/2025 | Price change | $675,000-3.6%$314/sqft |
Source: | ||
| 7/31/2025 | Price change | $699,950-1.4%$326/sqft |
Source: | ||
| 7/16/2025 | Price change | $710,000-0.7%$330/sqft |
Source: | ||
Public tax history
| Year | Property taxes | Tax assessment |
|---|---|---|
| 2024 | $6,044 +0.5% | $606,000 +10.4% |
| 2023 | $6,014 +2.7% | $549,000 -7.9% |
| 2022 | $5,857 +8.1% | $596,000 +24.7% |
Find assessor info on the county website
Neighborhood: Twin Lakes
Nearby schools
GreatSchools rating
- 7/10Twin Lakes Elementary SchoolGrades: PK-5Distance: 0.2 mi
- 4/10Lakota Middle SchoolGrades: 6-8Distance: 1.7 mi
- 3/10Decatur High SchoolGrades: 9-12Distance: 1 mi
Schools provided by the listing agent
- Elementary: Twin Lakes Elem
- Middle: Lakota Mid Sch
- High: Decatur High
Source: NWMLS. This data may not be complete. We recommend contacting the local school district to confirm school assignments for this home.

Get pre-qualified for a loan
At Zillow Home Loans, we can pre-qualify you in as little as 5 minutes with no impact to your credit score.An equal housing lender. NMLS #10287.
Sell for more on Zillow
Get a free Zillow Showcase℠ listing and you could sell for .
$668,200
2% more+ $13,364
With Zillow Showcase(estimated)
$681,564


