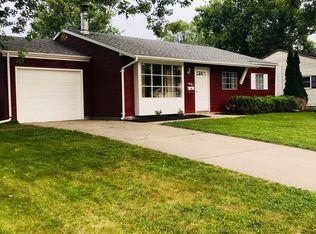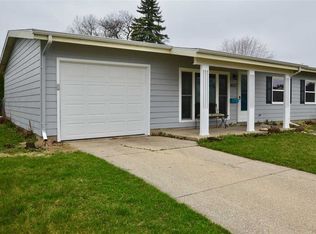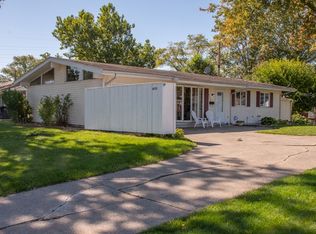This is a great open concept home. This home boasts an updated kitchen with granite counter tops and newer cabinets, living room, family room with fireplace and 1.5 baths. With a little TLC and finishing touches this house could be picture perfect! Current disposition IE. Repair Escrow $1100.
This property is off market, which means it's not currently listed for sale or rent on Zillow. This may be different from what's available on other websites or public sources.


