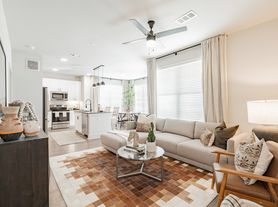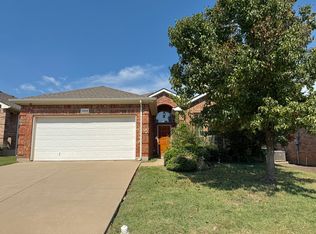Welcome to this beautifully maintained and Recently Renovated 3-bedroom, 2-bathroom home nestled in the desirable Rolling Meadows neighborhood of Fort Worth. With 1,737 square feet of comfortable living space, this home offers the perfect blend of functionality, charm, and convenience. Step inside to a spacious and inviting layout, with two full bathrooms offering convenience and flexibility for both everyday living and entertaining guests. Zoned to the highly sought-after KELLER ISD, this home is ideal for families looking for top-rated schools and a vibrant community atmosphere. Enjoy access to exceptional neighborhood amenities including a community pool, fishing pond, park, and playground perfect for outdoor fun and relaxation. The home is situated in a prime location with quick access to major highways including I-35, 170, 377, and 114, putting shopping, dining, and entertainment just minutes away. Don't miss your chance to own a home in this friendly and well-connected community!
1yr or longer
Negotiable
House for rent
Accepts Zillow applications
$2,595/mo
4528 Sleepy Meadows Dr, Fort Worth, TX 76244
3beds
1,737sqft
Price may not include required fees and charges.
Single family residence
Available now
Cats, dogs OK
Central air
Hookups laundry
Attached garage parking
Heat pump
What's special
Community poolFishing pondSpacious and inviting layout
- 1 day |
- -- |
- -- |
Travel times
Facts & features
Interior
Bedrooms & bathrooms
- Bedrooms: 3
- Bathrooms: 2
- Full bathrooms: 2
Heating
- Heat Pump
Cooling
- Central Air
Appliances
- Included: Dishwasher, Microwave, Oven, Refrigerator
- Laundry: Hookups
Features
- Flooring: Carpet, Hardwood
Interior area
- Total interior livable area: 1,737 sqft
Property
Parking
- Parking features: Attached, Garage, Off Street
- Has attached garage: Yes
- Details: Contact manager
Accessibility
- Accessibility features: Disabled access
Features
- Exterior features: Bicycle Parking, Bicycle storage, Nearby Park, Nearby Schools
- Fencing: Fenced Yard
Details
- Parcel number: 40505804
Construction
Type & style
- Home type: SingleFamily
- Property subtype: Single Family Residence
Community & HOA
Location
- Region: Fort Worth
Financial & listing details
- Lease term: 1 Year
Price history
| Date | Event | Price |
|---|---|---|
| 11/8/2025 | Listed for rent | $2,595$1/sqft |
Source: Zillow Rentals | ||
| 10/24/2025 | Sold | -- |
Source: NTREIS #20927438 | ||
| 10/6/2025 | Pending sale | $329,900$190/sqft |
Source: NTREIS #20927438 | ||
| 9/27/2025 | Contingent | $329,900$190/sqft |
Source: NTREIS #20927438 | ||
| 9/4/2025 | Price change | $329,900-2.9%$190/sqft |
Source: NTREIS #20927438 | ||

