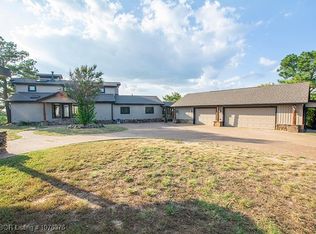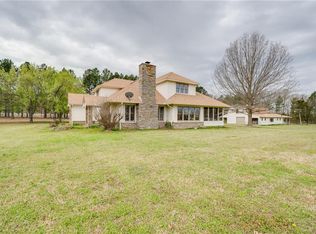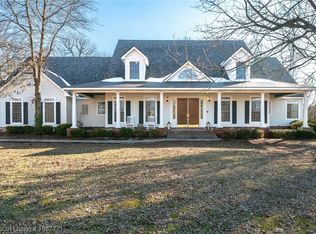Sold for $600,000
$600,000
4528 Spring Mountain Rd, Fort Smith, AR 72916
4beds
3,389sqft
Single Family Residence
Built in 1990
7.2 Acres Lot
$661,000 Zestimate®
$177/sqft
$2,842 Estimated rent
Home value
$661,000
$588,000 - $740,000
$2,842/mo
Zestimate® history
Loading...
Owner options
Explore your selling options
What's special
A ONCE IN A LIFETIME OPPORTUNITY! Amazing French Country estate located in prime location in gated community w/ gorgeous views & seclusion on the edge of Ft Smith! This dreamy estate inc's a 4 bdr spacious home, 30x50 workshop & barn (both w/electric & water), barn has room for 3-4 stalls/tack room & RV spot, apprx 7.2 acres (pasture & treed) with a pond! Master en suite upstairs, Octagon shaped Chef's kitchen to include Viking range & hood, laundry up & downstairs. Greenwood Schools. Don't miss this rare find!
Zillow last checked: 8 hours ago
Listing updated: June 06, 2023 at 12:38pm
Listed by:
Jeanette Jones 479-414-6898,
TRUVI REALTY
Bought with:
Jeanette Jones, PB00068533
TRUVI REALTY
Source: Western River Valley BOR,MLS#: 1059211Originating MLS: Fort Smith Board of Realtors
Facts & features
Interior
Bedrooms & bathrooms
- Bedrooms: 4
- Bathrooms: 4
- Full bathrooms: 3
- 1/2 bathrooms: 1
Heating
- Central, Gas
Cooling
- Central Air, Electric
Appliances
- Included: Some Gas Appliances, Gas Water Heater, Microwave, Range, Range Hood, Plumbed For Ice Maker
- Laundry: Electric Dryer Hookup, Washer Hookup, Dryer Hookup
Features
- Built-in Features, Ceiling Fan(s), Pantry, Walk-In Closet(s)
- Flooring: Carpet, Ceramic Tile, Wood
- Windows: Blinds
- Number of fireplaces: 1
- Fireplace features: Insert, Gas Starter, Wood Burning
Interior area
- Total interior livable area: 3,389 sqft
Property
Parking
- Total spaces: 3
- Parking features: Attached, Garage, Garage Door Opener
- Has attached garage: Yes
- Covered spaces: 3
Features
- Levels: Two
- Stories: 2
- Patio & porch: Covered, Patio, Porch
- Exterior features: Concrete Driveway
- Pool features: None
- Fencing: Partial
- Has view: Yes
Lot
- Size: 7.20 Acres
- Features: Landscaped, Subdivision, Views
Details
- Additional structures: Barn(s), Workshop
- Additional parcels included: 6078300050000000
- Parcel number: 6078200020000000
- Zoning description: Residential
- Special conditions: None
Construction
Type & style
- Home type: SingleFamily
- Architectural style: Country
- Property subtype: Single Family Residence
Materials
- Brick, Masonite
- Foundation: Slab
- Roof: Architectural,Shingle
Condition
- Year built: 1990
Utilities & green energy
- Sewer: Septic Tank
- Water: Public
- Utilities for property: Cable Available, Electricity Available, Natural Gas Available, Septic Available, Water Available
Community & neighborhood
Security
- Security features: Security System, Fire Sprinkler System, Smoke Detector(s)
Location
- Region: Fort Smith
- Subdivision: Spring Mtn
HOA & financial
HOA
- Has HOA: Yes
- HOA fee: $600 annually
- Services included: See Agent
Other
Other facts
- Road surface type: Paved
Price history
| Date | Event | Price |
|---|---|---|
| 10/6/2023 | Listing removed | -- |
Source: | ||
| 6/6/2023 | Sold | $600,000-33.3%$177/sqft |
Source: Western River Valley BOR #1059211 Report a problem | ||
| 6/6/2023 | Pending sale | $899,900$266/sqft |
Source: | ||
| 6/6/2023 | Listing removed | -- |
Source: | ||
| 5/9/2023 | Pending sale | $899,900$266/sqft |
Source: Western River Valley BOR #1059211 Report a problem | ||
Public tax history
| Year | Property taxes | Tax assessment |
|---|---|---|
| 2024 | $3,833 +12.7% | $78,067 +0.1% |
| 2023 | $3,402 -24.7% | $77,951 -21.8% |
| 2022 | $4,520 | $99,700 |
Find assessor info on the county website
Neighborhood: 72916
Nearby schools
GreatSchools rating
- 8/10Westwood Elementary SchoolGrades: PK-4Distance: 6.2 mi
- 9/10Greenwood Junior High SchoolGrades: 7-8Distance: 8 mi
- 8/10Greenwood High SchoolGrades: 10-12Distance: 8.1 mi
Schools provided by the listing agent
- Elementary: Greenwood
- Middle: Greenwood
- High: Greenwood
- District: Greenwood
Source: Western River Valley BOR. This data may not be complete. We recommend contacting the local school district to confirm school assignments for this home.
Get pre-qualified for a loan
At Zillow Home Loans, we can pre-qualify you in as little as 5 minutes with no impact to your credit score.An equal housing lender. NMLS #10287.


