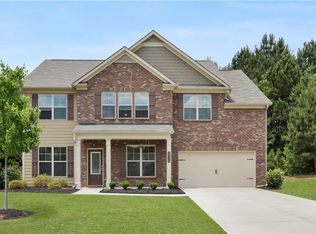Closed
$530,000
4528 Venus Ct SW, Powder Springs, GA 30127
5beds
3,212sqft
Single Family Residence
Built in 2017
0.49 Acres Lot
$528,400 Zestimate®
$165/sqft
$2,996 Estimated rent
Home value
$528,400
$491,000 - $571,000
$2,996/mo
Zestimate® history
Loading...
Owner options
Explore your selling options
What's special
Welcome to this beautifully maintained 5-bedroom, 3-bathroom home built in 2017, offering the perfect blend of comfort, space, and style. Nestled on a full, partially finished basement, this residence boasts fresh interior paint and brand-new carpet on the upper level, giving it a like-new feel throughout. The main level features a sought-after bedroom and full bathroomCoideal for guests or multi-generational livingCoas well as a dedicated office, perfect for working from home. Enjoy cooking and entertaining in the spacious kitchen with sleek granite countertops, white cabinetry, and a large walk-in pantry. A separate dining room provides an elegant space for formal gatherings. Upstairs, you'll find four generously sized bedrooms, including a luxurious owner's suite, and a versatile loft/media roomCogreat for movie nights or a play area. The full basement offers endless potential for customization to suit your lifestyle. This home is a rare find that combines modern convenience with thoughtful designCoschedule your private tour today!
Zillow last checked: 8 hours ago
Listing updated: July 21, 2025 at 09:55am
Listed by:
Keyana M Lawson 4042727628,
Keller Williams Realty
Bought with:
LaKendra Wiggan, 394229
eXp Realty
Source: GAMLS,MLS#: 10497681
Facts & features
Interior
Bedrooms & bathrooms
- Bedrooms: 5
- Bathrooms: 3
- Full bathrooms: 3
- Main level bathrooms: 1
- Main level bedrooms: 1
Dining room
- Features: Separate Room
Kitchen
- Features: Breakfast Area, Kitchen Island, Walk-in Pantry
Heating
- Central, Electric, Forced Air, Natural Gas
Cooling
- Ceiling Fan(s), Central Air, Electric, Zoned
Appliances
- Included: Dishwasher, Gas Water Heater, Refrigerator
- Laundry: Upper Level
Features
- Double Vanity, Tile Bath, Tray Ceiling(s), Walk-In Closet(s)
- Flooring: Carpet, Hardwood, Laminate
- Windows: Double Pane Windows
- Basement: Bath/Stubbed,Exterior Entry,Full,Interior Entry,Partial
- Number of fireplaces: 1
- Fireplace features: Family Room, Gas Starter
- Common walls with other units/homes: No Common Walls
Interior area
- Total structure area: 3,212
- Total interior livable area: 3,212 sqft
- Finished area above ground: 3,212
- Finished area below ground: 0
Property
Parking
- Total spaces: 2
- Parking features: Attached, Garage, Garage Door Opener, Kitchen Level
- Has attached garage: Yes
Features
- Levels: Two
- Stories: 2
- Patio & porch: Deck, Patio
- Has spa: Yes
- Spa features: Bath
- Fencing: Back Yard
- Body of water: None
Lot
- Size: 0.49 Acres
- Features: Cul-De-Sac, Level, Private
- Residential vegetation: Grassed, Wooded
Details
- Parcel number: 19058000190
Construction
Type & style
- Home type: SingleFamily
- Architectural style: Craftsman
- Property subtype: Single Family Residence
Materials
- Wood Siding
- Foundation: Slab
- Roof: Composition
Condition
- Resale
- New construction: No
- Year built: 2017
Utilities & green energy
- Sewer: Public Sewer
- Water: Public
- Utilities for property: Cable Available, Electricity Available, High Speed Internet, Natural Gas Available, Sewer Connected, Underground Utilities, Water Available
Community & neighborhood
Security
- Security features: Smoke Detector(s)
Community
- Community features: Sidewalks, Street Lights, Walk To Schools, Near Shopping
Location
- Region: Powder Springs
- Subdivision: The Reserve at Old Lost Mountain
HOA & financial
HOA
- Has HOA: Yes
- HOA fee: $780 annually
- Services included: Other
Other
Other facts
- Listing agreement: Exclusive Right To Sell
- Listing terms: Cash,Conventional,Fannie Mae Approved,FHA,VA Loan
Price history
| Date | Event | Price |
|---|---|---|
| 5/16/2025 | Sold | $530,000+1%$165/sqft |
Source: | ||
| 4/21/2025 | Pending sale | $525,000$163/sqft |
Source: | ||
| 4/10/2025 | Listed for sale | $525,000+39.4%$163/sqft |
Source: | ||
| 6/1/2017 | Sold | $376,539$117/sqft |
Source: Public Record | ||
Public tax history
| Year | Property taxes | Tax assessment |
|---|---|---|
| 2024 | $2,221 +17.5% | $208,096 |
| 2023 | $1,890 +23.7% | $208,096 +34.7% |
| 2022 | $1,528 -1.7% | $154,468 |
Find assessor info on the county website
Neighborhood: 30127
Nearby schools
GreatSchools rating
- 8/10Varner Elementary SchoolGrades: PK-5Distance: 0.4 mi
- 5/10Tapp Middle SchoolGrades: 6-8Distance: 1.5 mi
- 5/10Mceachern High SchoolGrades: 9-12Distance: 0.8 mi
Schools provided by the listing agent
- Elementary: Varner
- Middle: Tapp
- High: Mceachern
Source: GAMLS. This data may not be complete. We recommend contacting the local school district to confirm school assignments for this home.
Get a cash offer in 3 minutes
Find out how much your home could sell for in as little as 3 minutes with a no-obligation cash offer.
Estimated market value
$528,400
Get a cash offer in 3 minutes
Find out how much your home could sell for in as little as 3 minutes with a no-obligation cash offer.
Estimated market value
$528,400
