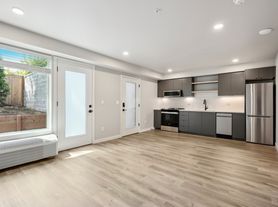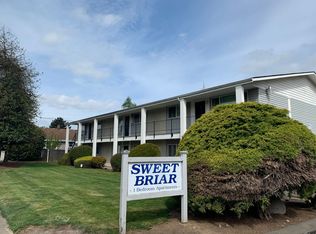View 3d Tour Here:
Terms: 12-month agreement
Deposit: 1x month rent up to 1.5x monthly rent depending on screening results.
Total household income of at least 2.5 x the stated rent required.
The open application period begins approximately 72 hours after the property has been posted. *Refer to the posting date below:
Property Posted On: September 29th 2025 @ 7:15 AM
PLEASE BE ADVISED: Applications submitted after the 72-hour waiting period will be processed on a first come first served basis. Any applications submitted before the open application period, will receive an additional 8-hour waiting period before their applications may be processed.
County: Multnomah
Pets Policy: Up to 2 pets welcome (under 45 lbs.) breed restrictions apply. $50 monthly pet rent, per pet applies.
Heat Type: Electric Baseboard
Appliances: Range, Refrigerator
Utilities Included: None
Tenant Utilities: Electricity in the Tenant's name. Water/Sewer/Trash is billed back on a flat amount monthly, due at the time of rent payment. Currently $66 per month.
Laundry: Coin-operated machines on-site
Parking: Unassigned off-street parking, one spot
Landscape: Included
$100,000 in liability Renter's Insurance Required
This property is not an Accessible Dwelling Unit
Information deemed reliable but not guaranteed.
Apartment for rent
$1,149/mo
4529 NE Killingsworth St #12, Portland, OR 97218
1beds
520sqft
Price may not include required fees and charges.
Apartment
Available now
Cats, dogs OK
Ceiling fan
Shared laundry
Off street parking
What's special
- 51 days |
- -- |
- -- |
The City of Portland requires a notice to applicants of the Portland Housing Bureau’s Statement of Applicant Rights. Additionally, Portland requires a notice to applicants relating to a Tenant’s right to request a Modification or Accommodation.
Travel times
Looking to buy when your lease ends?
Consider a first-time homebuyer savings account designed to grow your down payment with up to a 6% match & a competitive APY.
Facts & features
Interior
Bedrooms & bathrooms
- Bedrooms: 1
- Bathrooms: 1
- Full bathrooms: 1
Cooling
- Ceiling Fan
Appliances
- Included: Dishwasher, Range, Range Oven, Refrigerator
- Laundry: Shared
Features
- Ceiling Fan(s)
- Windows: Window Coverings
Interior area
- Total interior livable area: 520 sqft
Video & virtual tour
Property
Parking
- Parking features: Off Street
- Details: Contact manager
Features
- Exterior features: $16 Monthly Trash Billback, $50 Monthly Water/Sewer Bill Back, $50 Monthly Water/Sewer Billback, Carpet/Vinyl, Landscaping included in rent, Oven/Stove, Water/Sewer Bill Back
Construction
Type & style
- Home type: Apartment
- Property subtype: Apartment
Building
Details
- Building name: Sweetbriar Apartments
Management
- Pets allowed: Yes
Community & HOA
Location
- Region: Portland
Financial & listing details
- Lease term: Contact For Details
Price history
| Date | Event | Price |
|---|---|---|
| 9/29/2025 | Listed for rent | $1,149+4.9%$2/sqft |
Source: Zillow Rentals | ||
| 6/23/2023 | Listing removed | -- |
Source: Zillow Rentals | ||
| 6/13/2023 | Price change | $1,095-0.4%$2/sqft |
Source: Zillow Rentals | ||
| 5/23/2023 | Price change | $1,099-2.3%$2/sqft |
Source: Zillow Rentals | ||
| 4/1/2023 | Listed for rent | $1,125+2.7%$2/sqft |
Source: Zillow Rentals | ||
Neighborhood: Cully
There are 2 available units in this apartment building

