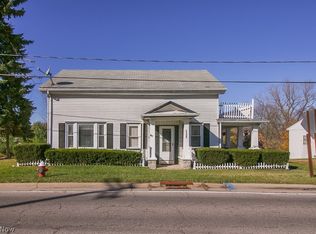Sold for $234,000
$234,000
45290 N Ridge Rd, Amherst, OH 44001
3beds
2,592sqft
Single Family Residence
Built in 1961
0.4 Acres Lot
$262,400 Zestimate®
$90/sqft
$1,997 Estimated rent
Home value
$262,400
$249,000 - $276,000
$1,997/mo
Zestimate® history
Loading...
Owner options
Explore your selling options
What's special
Welcome Home!! This Amherst Ranch is what you’re looking for. This home features three bedrooms, one full bathroom and two half bathrooms. Updated kitchen, newer flooring, newer paint and updated bathrooms. Don’t let this one get away. When entering the home the large living room and dining room greets you. Which leads into the kitchen. On the main level there are two spacious bedrooms and the homes main bath room. Also, the master bedroom & a half bathroom is located on 5 the main level as well. Moving down to the basement you will find the laundry room. A very spacious bonus room, which is right around the corner that leads to the homes second half bathroom. You also have walk-out access to the large backyard from the basement as well. So much potential in this home. Come and make it what you want and need for your family. Come & see it today, because trust me this one won’t last.
Zillow last checked: 8 hours ago
Listing updated: August 26, 2023 at 03:03pm
Listed by:
Anne E Zacharias 440-315-9597,
Howard Hanna
Bought with:
Michael R Perry, 2022004010
Russell Real Estate Services
Steven Lawson, 2020000096
Russell Real Estate Services
Source: MLS Now,MLS#: 4447948Originating MLS: Lorain County Association Of REALTORS
Facts & features
Interior
Bedrooms & bathrooms
- Bedrooms: 3
- Bathrooms: 3
- Full bathrooms: 1
- 1/2 bathrooms: 2
- Main level bathrooms: 2
- Main level bedrooms: 3
Primary bedroom
- Description: Flooring: Luxury Vinyl Tile
- Level: First
- Dimensions: 16.00 x 11.00
Bedroom
- Description: Flooring: Carpet
- Level: First
- Dimensions: 12.00 x 11.00
Bedroom
- Description: Flooring: Carpet
- Level: First
- Dimensions: 12.00 x 11.00
Primary bathroom
- Description: Flooring: Linoleum
- Level: First
- Dimensions: 7.00 x 3.00
Bathroom
- Level: Basement
- Dimensions: 10.00 x 10.00
Bathroom
- Description: Flooring: Linoleum
- Level: First
- Dimensions: 7.00 x 6.00
Dining room
- Description: Flooring: Wood
- Level: First
- Dimensions: 13.00 x 8.00
Entry foyer
- Level: First
- Dimensions: 5.00 x 4.00
Kitchen
- Description: Flooring: Luxury Vinyl Tile
- Level: First
- Dimensions: 19.00 x 11.00
Laundry
- Level: Basement
- Dimensions: 21.00 x 17.00
Living room
- Description: Flooring: Wood
- Features: Fireplace
- Level: First
- Dimensions: 17.00 x 13.00
Recreation
- Level: Basement
- Dimensions: 24.00 x 23.00
Utility room
- Level: Basement
- Dimensions: 10.00 x 9.00
Heating
- Forced Air, Gas
Cooling
- Central Air
Appliances
- Included: Range, Refrigerator, Washer
Features
- Basement: Full,Partially Finished,Sump Pump
- Number of fireplaces: 1
Interior area
- Total structure area: 2,592
- Total interior livable area: 2,592 sqft
- Finished area above ground: 1,296
- Finished area below ground: 1,296
Property
Parking
- Parking features: Attached, Drain, Electricity, Garage, Garage Door Opener, Paved, Water Available
- Attached garage spaces: 1
Features
- Levels: One
- Stories: 1
Lot
- Size: 0.40 Acres
- Features: Rolling Slope
- Topography: Hill
Details
- Parcel number: 0500060104017
Construction
Type & style
- Home type: SingleFamily
- Architectural style: Ranch
- Property subtype: Single Family Residence
Materials
- Aluminum Siding, Brick
- Roof: Asphalt,Fiberglass
Condition
- Year built: 1961
Utilities & green energy
- Sewer: Public Sewer
- Water: Public
Community & neighborhood
Security
- Security features: Smoke Detector(s)
Location
- Region: Amherst
Other
Other facts
- Listing agreement: Exclusive Right To Sell
- Listing terms: Cash,Conventional,FHA,VA Loan
Price history
| Date | Event | Price |
|---|---|---|
| 6/16/2023 | Sold | $234,000+1.8%$90/sqft |
Source: MLS Now #4447948 Report a problem | ||
| 6/16/2023 | Pending sale | $229,900$89/sqft |
Source: | ||
| 4/5/2023 | Contingent | $229,900$89/sqft |
Source: | ||
| 4/3/2023 | Listed for sale | $229,900+124.3%$89/sqft |
Source: | ||
| 1/27/2023 | Sold | $102,500+36.7%$40/sqft |
Source: Public Record Report a problem | ||
Public tax history
| Year | Property taxes | Tax assessment |
|---|---|---|
| 2024 | $3,180 +37.5% | $78,740 +67.2% |
| 2023 | $2,312 +4.1% | $47,100 |
| 2022 | $2,220 -0.3% | $47,100 |
Find assessor info on the county website
Neighborhood: 44001
Nearby schools
GreatSchools rating
- 8/10Walter G. Nord Middle SchoolGrades: 4-5Distance: 1.7 mi
- 7/10Amherst Junior High SchoolGrades: 6-8Distance: 2.7 mi
- 7/10Marion L Steele High SchoolGrades: 9-12Distance: 1.7 mi
Schools provided by the listing agent
- District: Amherst EVSD - 4701
Source: MLS Now. This data may not be complete. We recommend contacting the local school district to confirm school assignments for this home.
Get a cash offer in 3 minutes
Find out how much your home could sell for in as little as 3 minutes with a no-obligation cash offer.
Estimated market value$262,400
Get a cash offer in 3 minutes
Find out how much your home could sell for in as little as 3 minutes with a no-obligation cash offer.
Estimated market value
$262,400
