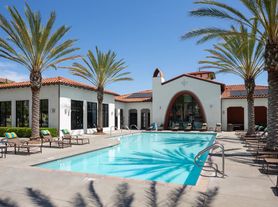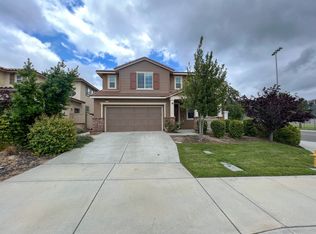Exclusive home located in the gated Fairways community of Redhawk. This home features 4 large bedrooms, 4 full baths, plus a loft and a large downstairs office can be a 5th bedroom. Beautifully upgraded throughout, the home features warm, neutral colors, plantation shutters, travertine flooring and newly installed wood floors throughout upstairs. The kitchen is complete with granite counters, walk-in pantry, double ovens, huge center island and European white cabinets. Perfect for entertaining. The family room is adjacent to large breakfast area and features a fireplace and enough space to hold the whole family! The spacious master suite offers a retreat and the master bath offers an oversize shower, separate bath and walk-in closet. One of the bedrooms offer a private bathroom while a jack and jill bath is shared by the other two bedrooms. The backyard is perfect for entertaining with a large grass area, colored, stamped concrete patio, built-in bbq and fireplace.
House for rent
Accepts Zillow applications
$4,000/mo
45290 Willowick St, Temecula, CA 92592
5beds
4,152sqft
Price may not include required fees and charges.
Single family residence
Available now
Cats, small dogs OK
Central air
Hookups laundry
Attached garage parking
Forced air
What's special
- 21 days |
- -- |
- -- |
Travel times
Facts & features
Interior
Bedrooms & bathrooms
- Bedrooms: 5
- Bathrooms: 4
- Full bathrooms: 4
Heating
- Forced Air
Cooling
- Central Air
Appliances
- Included: Dishwasher, Microwave, Oven, WD Hookup
- Laundry: Hookups
Features
- WD Hookup, Walk In Closet
- Flooring: Hardwood
Interior area
- Total interior livable area: 4,152 sqft
Property
Parking
- Parking features: Attached
- Has attached garage: Yes
- Details: Contact manager
Features
- Exterior features: Heating system: Forced Air, Walk In Closet
Details
- Parcel number: 962300030
Construction
Type & style
- Home type: SingleFamily
- Property subtype: Single Family Residence
Condition
- Year built: 2004
Community & HOA
Location
- Region: Temecula
Financial & listing details
- Lease term: 1 Year
Price history
| Date | Event | Price |
|---|---|---|
| 9/27/2025 | Price change | $4,000-3.6%$1/sqft |
Source: Zillow Rentals | ||
| 9/16/2025 | Listed for rent | $4,150-1.2%$1/sqft |
Source: Zillow Rentals | ||
| 9/16/2025 | Listing removed | $4,200$1/sqft |
Source: CRMLS #WS25214328 | ||
| 9/11/2025 | Listed for rent | $4,200+29.2%$1/sqft |
Source: CRMLS #WS25214328 | ||
| 8/13/2025 | Listed for sale | $1,068,000$257/sqft |
Source: | ||

