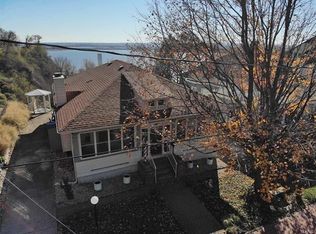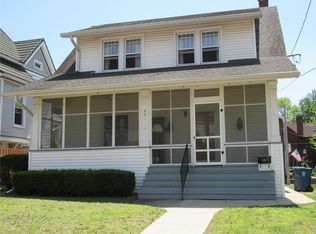GORGEOUS RIVER VIEWS FROM THE YARD, DECK AND INTERIOR OF THIS STATELY CHRISTIAN HILL BRICK HOME. This one of a kind home was designed in the early 1900's by Lucas Pfeiffenberger, who designed dozens of mansions and public buildings in Alton. According to the owners this home was built for riverboat captain and brick similar to the Beall Mansion was brought from New Orleans. This home has wonderful natural woodwork throughout, large rooms with high ceilings, original millwork, and transom windows above many of the doors. As you enter, there is a lovely staircase and an office or sitting room with a working pocket door. The dining room has a fireplace and opens to the delightfully updated kitchen with views of the River. The kitchen has newer cabinets, an island, and granite countertops. The kitchen opens to a spacious eating area that looks out over the bluffs. The third floor could easily be finished for additional living area.
This property is off market, which means it's not currently listed for sale or rent on Zillow. This may be different from what's available on other websites or public sources.


