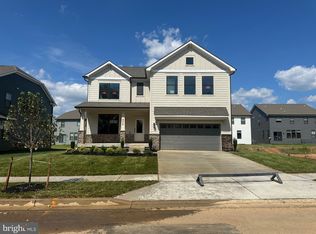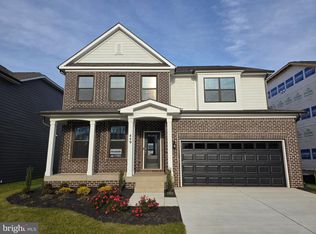Sold for $774,000 on 10/06/25
$774,000
453 Ensemble Way, Frederick, MD 21701
6beds
3,979sqft
Single Family Residence
Built in 2025
5,922 Square Feet Lot
$774,100 Zestimate®
$195/sqft
$-- Estimated rent
Home value
$774,100
$728,000 - $821,000
Not available
Zestimate® history
Loading...
Owner options
Explore your selling options
What's special
Welcome to this stunning 6-bedroom, 5-bathroom traditional-style new construction home, offering 3,947 finished square feet of flexible living space—including a fully finished basement and a versatile upstairs loft—in one of Frederick’s most amenity-rich new communities. Located just one mile from Downtown Frederick, this home combines timeless charm with modern comfort in a prime location close to shopping, dining, commuter routes, and more. The main level features an open-concept layout with a main-level bedroom and full bath, a spacious family room, and a designer kitchen complete with quartz countertops, stainless steel appliances, a large island, and walk-in pantry—all included. Elegant finishes, upgraded flooring, and natural light flow throughout. Upstairs, the loft provides additional space for work, play, or relaxation, along with generously sized bedrooms and a luxurious primary suite featuring an extra large walk-in closet and a spa-inspired en-suite bath. The finished basement adds even more options for a rec room, guest area, home gym, or media space. Enjoy a flat, usable backyard, ideal for entertaining or outdoor enjoyment, along with a two-car garage, smart home features, and energy-efficient systems for convenience and peace of mind. Set within an amenity-filled neighborhood, residents will enjoy access to pools, dog parks, tot lots, walking trails, and planned
Zillow last checked: 8 hours ago
Listing updated: October 07, 2025 at 05:04am
Listed by:
Justin K Wood 301-701-3700,
D.R. Horton Realty of Virginia, LLC
Bought with:
Yaz Toure, SP98365832
Samson Properties
Source: Bright MLS,MLS#: MDFR2069622
Facts & features
Interior
Bedrooms & bathrooms
- Bedrooms: 6
- Bathrooms: 5
- Full bathrooms: 5
- Main level bathrooms: 1
- Main level bedrooms: 1
Primary bedroom
- Level: Upper
Bedroom 1
- Level: Main
Bedroom 2
- Level: Upper
Bedroom 3
- Level: Upper
Bedroom 4
- Level: Upper
Bedroom 5
- Level: Lower
Primary bathroom
- Level: Upper
Bathroom 1
- Level: Main
Bathroom 2
- Level: Upper
Bathroom 3
- Level: Upper
Foyer
- Level: Main
Other
- Level: Lower
Great room
- Level: Main
Kitchen
- Level: Main
Laundry
- Level: Upper
Laundry
- Level: Upper
Loft
- Level: Upper
Office
- Level: Main
Recreation room
- Level: Lower
Heating
- Central, Natural Gas
Cooling
- Central Air, Electric
Appliances
- Included: Microwave, Down Draft, Dishwasher, Disposal, ENERGY STAR Qualified Dishwasher, ENERGY STAR Qualified Refrigerator, Oven, Range Hood, Refrigerator, Electric Water Heater
- Laundry: Laundry Room
Features
- Combination Kitchen/Dining, Combination Kitchen/Living, Entry Level Bedroom, Family Room Off Kitchen, Open Floorplan, Eat-in Kitchen, Kitchen Island, Recessed Lighting, Walk-In Closet(s), 9'+ Ceilings, Dry Wall
- Flooring: Carpet, Ceramic Tile, Vinyl
- Doors: Sliding Glass
- Windows: Double Pane Windows, Energy Efficient, Low Emissivity Windows, Screens
- Basement: Partially Finished
- Has fireplace: No
Interior area
- Total structure area: 3,979
- Total interior livable area: 3,979 sqft
- Finished area above ground: 3,112
- Finished area below ground: 867
Property
Parking
- Total spaces: 2
- Parking features: Garage Faces Front, Attached
- Attached garage spaces: 2
Accessibility
- Accessibility features: None
Features
- Levels: Two
- Stories: 2
- Exterior features: Lighting, Street Lights
- Pool features: Community
Lot
- Size: 5,922 sqft
Details
- Additional structures: Above Grade, Below Grade
- Parcel number: 1102606289
- Zoning: RESIDENTIAL
- Special conditions: Standard
Construction
Type & style
- Home type: SingleFamily
- Architectural style: Traditional
- Property subtype: Single Family Residence
Materials
- Advanced Framing, Blown-In Insulation, Brick, HardiPlank Type
- Foundation: Passive Radon Mitigation
- Roof: Architectural Shingle
Condition
- Excellent
- New construction: Yes
- Year built: 2025
Details
- Builder model: Summit
- Builder name: D.R. Horton homes
Utilities & green energy
- Sewer: Public Sewer
- Water: Public
- Utilities for property: Cable Available, Natural Gas Available, Phone, Phone Available
Community & neighborhood
Location
- Region: Frederick
- Subdivision: Renn Quarter
HOA & financial
HOA
- Has HOA: Yes
- HOA fee: $80 monthly
Other
Other facts
- Listing agreement: Exclusive Right To Sell
- Listing terms: Cash,Conventional,FHA,VA Loan
- Ownership: Fee Simple
Price history
| Date | Event | Price |
|---|---|---|
| 10/6/2025 | Sold | $774,000-2%$195/sqft |
Source: | ||
| 9/15/2025 | Pending sale | $789,990$199/sqft |
Source: | ||
| 9/2/2025 | Price change | $789,990-1.3%$199/sqft |
Source: | ||
| 8/21/2025 | Price change | $799,990-2.4%$201/sqft |
Source: | ||
| 7/25/2025 | Price change | $819,990-1.2%$206/sqft |
Source: | ||
Public tax history
Tax history is unavailable.
Neighborhood: 21701
Nearby schools
GreatSchools rating
- 6/10Spring Ridge Elementary SchoolGrades: PK-5Distance: 2.4 mi
- 6/10Gov. Thomas Johnson Middle SchoolGrades: 6-8Distance: 1.4 mi
- 5/10Gov. Thomas Johnson High SchoolGrades: 9-12Distance: 1.4 mi
Schools provided by the listing agent
- District: Frederick County Public Schools
Source: Bright MLS. This data may not be complete. We recommend contacting the local school district to confirm school assignments for this home.

Get pre-qualified for a loan
At Zillow Home Loans, we can pre-qualify you in as little as 5 minutes with no impact to your credit score.An equal housing lender. NMLS #10287.
Sell for more on Zillow
Get a free Zillow Showcase℠ listing and you could sell for .
$774,100
2% more+ $15,482
With Zillow Showcase(estimated)
$789,582
