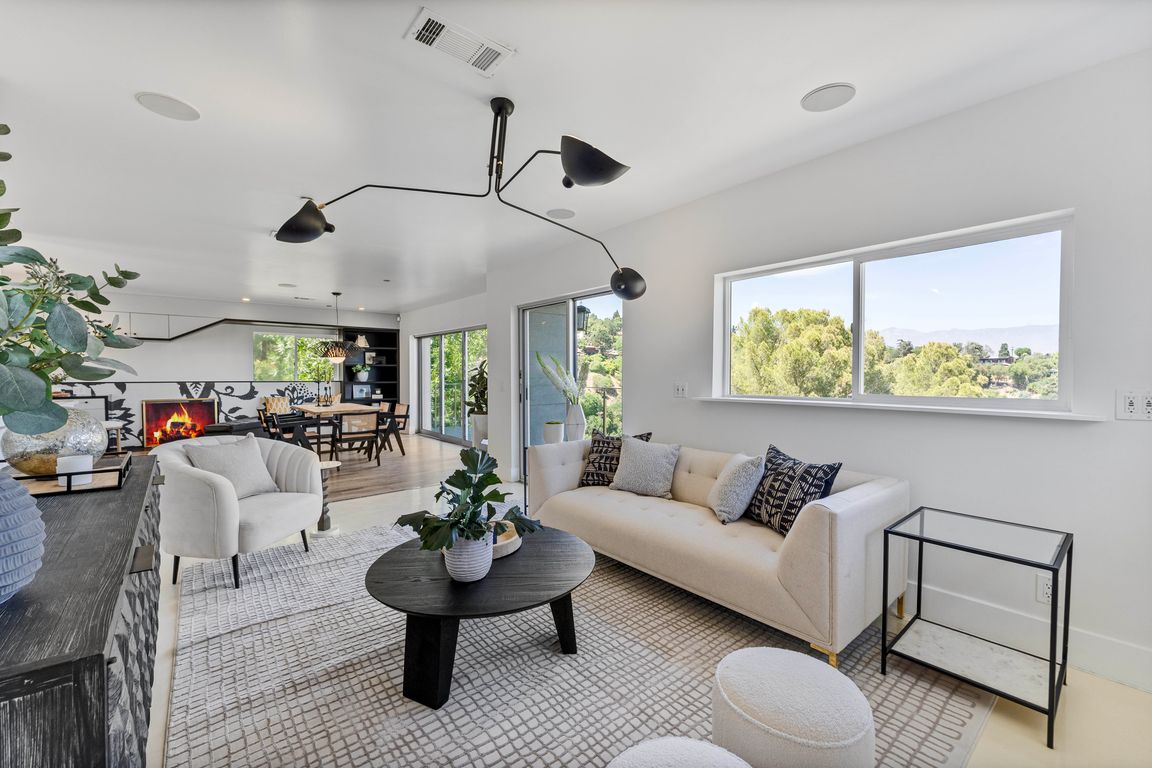
For sale
$1,499,000
3beds
2,382sqft
453 Frontenac Ave, Los Angeles, CA 90065
3beds
2,382sqft
Single family residence
Built in 2005
5,014 sqft
2 Attached garage spaces
$629 price/sqft
What's special
Modern lightingPull-down movie screenSplit-level designHidden pantryExpansive islandFreshly painted interiorsBuilt-in garden beds
Step into this modern masterpiece with clever custom upgrades and breathtaking views. This hilltop two-story, 2,382 SF residence features a unique split-level design with 3 bright bedrooms and 3.5 baths, plus a 2-car garage and is a short distance to Mt. Washington Elementary School. The sophisticated kitchen includes a hidden pantry ...
- 129 days |
- 1,233 |
- 70 |
Source: CRMLS,MLS#: P1-23186 Originating MLS: California Regional MLS (Ventura & Pasadena-Foothills AORs)
Originating MLS: California Regional MLS (Ventura & Pasadena-Foothills AORs)
Travel times
Family Room
Kitchen
Primary Bedroom
Zillow last checked: 8 hours ago
Listing updated: November 07, 2025 at 04:59pm
Listing Provided by:
Sarah Rogers DRE #01201812 626-390-0511,
The Agency,
Greg Krappman DRE #02165302 626-818-5805,
The Agency
Source: CRMLS,MLS#: P1-23186 Originating MLS: California Regional MLS (Ventura & Pasadena-Foothills AORs)
Originating MLS: California Regional MLS (Ventura & Pasadena-Foothills AORs)
Facts & features
Interior
Bedrooms & bathrooms
- Bedrooms: 3
- Bathrooms: 4
- Full bathrooms: 3
- 1/2 bathrooms: 1
- Main level bathrooms: 3
- Main level bedrooms: 3
Rooms
- Room types: Bedroom, Basement, Family Room, Kitchen, Living Room, Primary Bedroom, Other, Pantry
Primary bedroom
- Features: Primary Suite
Bedroom
- Features: All Bedrooms Down
Bathroom
- Features: Bathtub, Dual Sinks, Remodeled, Tub Shower
Kitchen
- Features: Kitchen Island, Remodeled, Self-closing Drawers, Updated Kitchen, Walk-In Pantry
Other
- Features: Walk-In Closet(s)
Pantry
- Features: Walk-In Pantry
Heating
- Central, Forced Air
Cooling
- Central Air
Appliances
- Included: Double Oven, Dishwasher, Gas Cooktop, Refrigerator, Dryer, Washer
- Laundry: Washer Hookup, Gas Dryer Hookup, In Garage
Features
- Built-in Features, Balcony, Eat-in Kitchen, Pantry, Recessed Lighting, All Bedrooms Down, Primary Suite, Walk-In Pantry, Walk-In Closet(s)
- Flooring: Wood
- Doors: Sliding Doors
- Has basement: Yes
- Has fireplace: Yes
- Fireplace features: Dining Room, Gas
- Common walls with other units/homes: No Common Walls
Interior area
- Total interior livable area: 2,382 sqft
Video & virtual tour
Property
Parking
- Total spaces: 4
- Parking features: Concrete, Driveway, Garage Faces Front, Garage
- Attached garage spaces: 2
Features
- Levels: Two,Three Or More
- Stories: 2
- Entry location: Top Level
- Patio & porch: Enclosed, Patio, Balcony
- Exterior features: Balcony, Rain Gutters
- Pool features: None
- Spa features: None
- Fencing: Good Condition,Security
- Has view: Yes
- View description: Hills, Mountain(s), Panoramic, Trees/Woods
Lot
- Size: 5,014 Square Feet
- Features: Sprinklers None
Details
- Parcel number: 5465009002
- Special conditions: Standard
Construction
Type & style
- Home type: SingleFamily
- Architectural style: Modern
- Property subtype: Single Family Residence
Materials
- Foundation: Pillar/Post/Pier
- Roof: Clay
Condition
- Updated/Remodeled
- Year built: 2005
Utilities & green energy
- Electric: 220 Volts
- Sewer: Public Sewer
- Water: Public
Community & HOA
Community
- Features: Foothills, Hiking, Mountainous, Ravine
- Security: Prewired, Security System, Carbon Monoxide Detector(s), Fire Sprinkler System, Smoke Detector(s)
Location
- Region: Los Angeles
Financial & listing details
- Price per square foot: $629/sqft
- Tax assessed value: $1,591,810
- Annual tax amount: $19,208
- Date on market: 7/14/2025
- Cumulative days on market: 130 days
- Listing terms: Cash,Cash to New Loan
- Road surface type: Paved