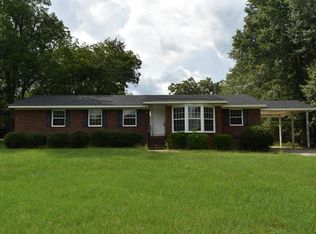Sold for $305,000
$305,000
453 SE Harrison Road, Thomson, GA 30824
4beds
1,812sqft
Single Family Residence
Built in 1969
1.58 Acres Lot
$-- Zestimate®
$168/sqft
$1,701 Estimated rent
Home value
Not available
Estimated sales range
Not available
$1,701/mo
Zestimate® history
Loading...
Owner options
Explore your selling options
What's special
If you've been searching for a home that combines thoughtful updates, natural charm, and wide-open space—this is the one. Set on 1.58 peaceful acres, this completely remodeled 4-bedroom, 3-bathroom home offers 1,812 sq ft of stylish, functional living that feels both comfortable and custom.
From the moment you walk in, you'll notice the warmth of solid red oak flooring flowing throughout the home, paired with rustic knotty pine doors that give it a welcoming, down-to-earth feel. The living room is cozy and bright, anchored by a beautiful oversized window that lets in tons of natural light.
The kitchen is a cook's dream—featuring pheasant wood chop block countertops, a quartz island with built-in cooktop, quartz sink, double ovens, plenty of cabinets, and a huge walk-in pantry. It's both functional and beautiful.
The dining room is a showstopper with solid oak flooring, a stunning antler chandelier, and mahogany double doors that open to a large covered back deck—perfect for relaxing or entertaining. The view? A peaceful pasture, where you might spot longhorns or cows grazing at sunset.
All four bedrooms have walk-in closets, and the primary suite features a spacious closet and a luxury tile shower with 6 shower heads, motion-sensor lighting, and a toilet with a motion-sensor lid and built-in bidet. The hall bath even includes built-in Bluetooth speakers for a spa-like experience.
Other thoughtful touches:
Mother-in-law suite with private bath featuring luxury epoxy grout and ADA-compliant access
New roof, new windows, new plumbing, new insulation
5-year-old HVAC system
On-demand tankless water heater
LED lighting throughout
Built in floor lighting
Moisture barrier installed beneath the home for extra protection
Storage Shed Stays with Home
Located just outside of town, 453 Harrison Road offers the best of both worlds—privacy, space, and modern comfort with local conveniences just minutes away.
Don't miss your chance to own this one-of-a-kind, move-in-ready home that's full of character and built to last.
Zillow last checked: 8 hours ago
Listing updated: September 19, 2025 at 07:55am
Listed by:
Hollimon & Co. Real Estate 706-214-5553,
Better Homes & Gardens Executive Partners,
Roxanne Deleorean Hollimon 706-449-3633,
Better Homes & Gardens Executive Partners
Bought with:
Makayla McCowen, 423805
Century 21 Magnolia
Source: Hive MLS,MLS#: 544802
Facts & features
Interior
Bedrooms & bathrooms
- Bedrooms: 4
- Bathrooms: 3
- Full bathrooms: 3
Primary bedroom
- Level: Main
- Dimensions: 13 x 15
Bedroom 2
- Level: Main
- Dimensions: 11 x 9
Bedroom 3
- Level: Main
- Dimensions: 11 x 9
Bedroom 4
- Level: Main
- Dimensions: 12 x 14
Dining room
- Level: Main
- Dimensions: 10 x 14
Kitchen
- Level: Main
- Dimensions: 15 x 14
Living room
- Level: Main
- Dimensions: 16 x 16
Heating
- Electric
Cooling
- Central Air
Appliances
- Included: Double Oven, Electric Range, Refrigerator
Features
- Kitchen Island, Pantry, Recently Painted, Utility Sink, Walk-In Closet(s)
- Flooring: Ceramic Tile, Hardwood, Laminate
- Attic: See Remarks
- Has fireplace: No
Interior area
- Total structure area: 1,812
- Total interior livable area: 1,812 sqft
Property
Parking
- Parking features: See Remarks
Features
- Levels: One
- Patio & porch: Porch
- Exterior features: See Remarks
- Fencing: Fenced
Lot
- Size: 1.58 Acres
- Dimensions: 1.58
Details
- Parcel number: 0042e008a00
Construction
Type & style
- Home type: SingleFamily
- Architectural style: Ranch
- Property subtype: Single Family Residence
Materials
- Brick
- Roof: Composition
Condition
- Updated/Remodeled
- New construction: No
- Year built: 1969
Utilities & green energy
- Sewer: Public Sewer
- Water: Public
Community & neighborhood
Community
- Community features: Other
Location
- Region: Thomson
- Subdivision: None-2md
Other
Other facts
- Listing terms: Cash,Conventional,FHA,USDA Loan,VA Loan
Price history
| Date | Event | Price |
|---|---|---|
| 9/15/2025 | Sold | $305,000+1.7%$168/sqft |
Source: | ||
| 8/15/2025 | Pending sale | $299,999$166/sqft |
Source: | ||
| 8/12/2025 | Price change | $299,999-6%$166/sqft |
Source: | ||
| 8/7/2025 | Price change | $319,000-4.7%$176/sqft |
Source: | ||
| 8/5/2025 | Price change | $334,900-1.3%$185/sqft |
Source: | ||
Public tax history
| Year | Property taxes | Tax assessment |
|---|---|---|
| 2024 | $1,800 +0.7% | $73,255 +4.3% |
| 2023 | $1,788 +1.7% | $70,220 +7.7% |
| 2022 | $1,757 +32.1% | $65,174 +27% |
Find assessor info on the county website
Neighborhood: 30824
Nearby schools
GreatSchools rating
- 6/10Thomson Elementary SchoolGrades: 2-3Distance: 1.3 mi
- 5/10Thomson-McDuffie Junior High SchoolGrades: 6-8Distance: 2.1 mi
- 3/10Thomson High SchoolGrades: 9-12Distance: 2 mi
Schools provided by the listing agent
- Elementary: Thomson
- Middle: Thomson
- High: THOMSON
Source: Hive MLS. This data may not be complete. We recommend contacting the local school district to confirm school assignments for this home.
Get pre-qualified for a loan
At Zillow Home Loans, we can pre-qualify you in as little as 5 minutes with no impact to your credit score.An equal housing lender. NMLS #10287.
