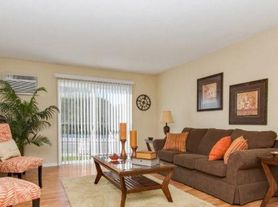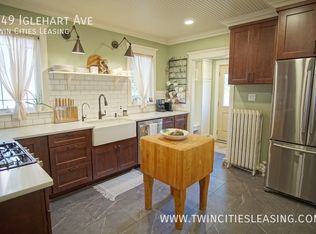3Bed / 2Bath House in St. Paul with Finished Basement and Backyard Shed!
*More photos to come*
Discover amazing living in this well-appointed 3-bedroom, 2-bathroom home featuring a finished basement that provides additional living space perfect for entertainment, home office, or recreation. This property offers the ideal combination of comfort and functionality in a desirable St. Paul location.
-Newly install vinyl flooring throughout the property and great stainless steel kitchen appliances to enjoy home cooked meals!
-Spacious attached mud room facing the back yard fenced back yard.
- Patio with cement walkway leading to storage shed with workshop space.
**Initial lease will expire 3/31/2027
Tentative move in date subject to change
Schedule a showing today!
Pet Policy: Dogs and Cats Welcome!!
To simplify pet verification and ensure policy clarity, we use PetScreening, a third-party service. All applicants with pets must complete this screening. Full animal policy details are available on our website. Breed restrictions apply.
$400 Non-refundable, for first pet, $250 for each additional pet. Monthly Pet fee ranges from $30-$80, per pet, per month. *Inapplicable to assistance animals.
Resident Benefits Package: Elevate your living experience! Every PURE home includes our Resident Benefits Package ranging from $25.99 - $49.99 and may include perks such as on demand pest control, liability insurance, credit building, and much more!
Security Deposit Information: Pay the traditional security deposit amount, or reduce your move-in costs with our security deposit Waiver Program. Eligible applicants can replace the traditional deposit with an affordable monthly fee. While you remain responsible for any damages, this program offers substantial upfront savings!
Parking: Off Street parking, side driveway
Appliances: Stainless Steel fridge, stove, dishwasher, and microwave. Washer, dryer and central air.
Utilities: Tenant pays electric, gas, water, trash, lawn care & snow removal. Landlord Pays none.
Moving in just got easier! Enjoy PURE Utility Concierge services at no extra cost, making your transition smooth and simple.
One-Time Non-Optional Non Refundable fees: Pet Fee, if applicable. $100 move in fee.
Amenities: hard wood flooring, parking-off street/outdoor, a/c-central, pets allowed, stainless appliances, dishwasher, refrigerator, stove, microwave, washer/dryer, basement, shed
House for rent
$2,200/mo
453 Maryland Ave E, Saint Paul, MN 55130
3beds
1,777sqft
Price may not include required fees and charges.
Single family residence
Available Mon Jan 5 2026
Cats, dogs OK
Central air
In unit laundry
Off street parking
Forced air
What's special
Hardwood flooringPatio with cement walkway
- 1 day |
- -- |
- -- |
Zillow last checked: 10 hours ago
Listing updated: 15 hours ago
Travel times
Looking to buy when your lease ends?
Consider a first-time homebuyer savings account designed to grow your down payment with up to a 6% match & a competitive APY.
Facts & features
Interior
Bedrooms & bathrooms
- Bedrooms: 3
- Bathrooms: 2
- Full bathrooms: 2
Heating
- Forced Air
Cooling
- Central Air
Appliances
- Included: Dishwasher, Dryer, Refrigerator, Washer
- Laundry: In Unit
Features
- Has basement: Yes
Interior area
- Total interior livable area: 1,777 sqft
Property
Parking
- Parking features: Off Street
- Details: Contact manager
Features
- Patio & porch: Patio, Porch
- Exterior features: Electricity not included in rent, Garbage not included in rent, Gas not included in rent, Heating system: ForcedAir, Water not included in rent
- Fencing: Fenced Yard
Details
- Parcel number: 202922330104
Construction
Type & style
- Home type: SingleFamily
- Property subtype: Single Family Residence
Community & HOA
Location
- Region: Saint Paul
Financial & listing details
- Lease term: Contact For Details
Price history
| Date | Event | Price |
|---|---|---|
| 12/2/2025 | Listed for rent | $2,200$1/sqft |
Source: Zillow Rentals | ||
| 1/3/2025 | Sold | $270,000+1.9%$152/sqft |
Source: | ||
| 12/3/2024 | Pending sale | $265,000$149/sqft |
Source: | ||
| 11/25/2024 | Price change | $265,000-1.9%$149/sqft |
Source: | ||
| 11/15/2024 | Listed for sale | $270,000+167.3%$152/sqft |
Source: | ||

