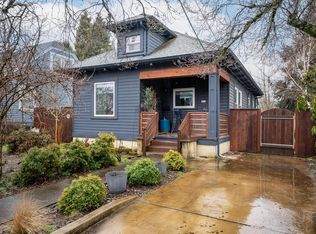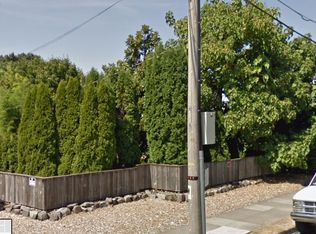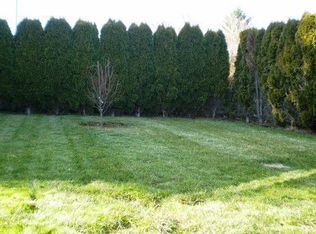Sold
$310,000
453 NE 74th Ave #3, Portland, OR 97213
2beds
915sqft
Residential, Townhouse
Built in 2024
-- sqft lot
$308,300 Zestimate®
$339/sqft
$2,147 Estimated rent
Home value
$308,300
$290,000 - $330,000
$2,147/mo
Zestimate® history
Loading...
Owner options
Explore your selling options
What's special
Check out this modern, 2024-built townhome in the heart of Montavilla! This 2 bed, 2.5 bath home offers 915 sq ft of modern, efficient living with high-end finishes throughout. Features include tall ceilings, new luxury vinyl plank flooring, an open-concept kitchen/living area, and a private stamped concrete patio with gazebo—perfect for outdoor entertaining. Upstairs you'll find two spacious bedrooms, primary bedroom with ensuite bath, including a new walk-in Jacuzzi shower. Thoughtful upgrades include an added storage closet under the stairs, a new energy-efficient washer/dryer combo and concrete stamped patio with gazebo. Positioned away from the street, this townhome is quiet and private. Prime location near Montavilla shops, restaurants, parks, and transit. Low-maintenance living with style and convenience! [Home Energy Score = 10. HES Report at https://rpt.greenbuildingregistry.com/hes/OR10241782]
Zillow last checked: 8 hours ago
Listing updated: October 06, 2025 at 04:02pm
Listed by:
Amber Clark 541-232-2897,
The Group Real Estate Services
Bought with:
Jon Sims, 201260761
RE/MAX Integrity
Source: RMLS (OR),MLS#: 115723914
Facts & features
Interior
Bedrooms & bathrooms
- Bedrooms: 2
- Bathrooms: 3
- Full bathrooms: 2
- Partial bathrooms: 1
- Main level bathrooms: 1
Primary bedroom
- Features: Closet, Ensuite, High Ceilings
- Level: Upper
- Area: 120
- Dimensions: 12 x 10
Bedroom 2
- Features: Closet, High Ceilings
- Level: Upper
- Area: 100
- Dimensions: 10 x 10
Dining room
- Features: High Ceilings
- Level: Main
- Area: 81
- Dimensions: 9 x 9
Kitchen
- Features: Builtin Range, Dishwasher, Disposal, Eat Bar, Microwave, E N E R G Y S T A R Qualified Appliances
- Level: Main
- Area: 81
- Width: 9
Living room
- Features: Sliding Doors, High Ceilings
- Level: Main
- Area: 120
- Dimensions: 12 x 10
Heating
- Forced Air, Mini Split, Zoned, Forced Air 90, Heat Pump
Cooling
- Heat Pump
Appliances
- Included: Built In Oven, Built-In Range, Dishwasher, Disposal, ENERGY STAR Qualified Appliances, Microwave, Stainless Steel Appliance(s), Washer/Dryer, Electric Water Heater, ENERGY STAR Qualified Water Heater
Features
- Closet, High Ceilings, Eat Bar
- Flooring: Vinyl
- Doors: Sliding Doors
- Windows: Double Pane Windows, Vinyl Frames
- Basement: None,Storage Space
Interior area
- Total structure area: 915
- Total interior livable area: 915 sqft
Property
Parking
- Parking features: On Street
- Has uncovered spaces: Yes
Features
- Stories: 2
- Patio & porch: Covered Patio
- Exterior features: Garden, Raised Beds
- Fencing: Fenced
Lot
- Features: Level, Private, SqFt 0K to 2999
Details
- Additional structures: Gazebo
- Parcel number: R728623
- Zoning: R2.5
Construction
Type & style
- Home type: Townhouse
- Property subtype: Residential, Townhouse
- Attached to another structure: Yes
Materials
- Lap Siding
- Foundation: Slab
- Roof: Composition
Condition
- Updated/Remodeled
- New construction: No
- Year built: 2024
Utilities & green energy
- Sewer: Public Sewer
- Water: Public
Community & neighborhood
Location
- Region: Portland
- Subdivision: Montavilla
Other
Other facts
- Listing terms: Cash,Conventional,FHA,VA Loan
Price history
| Date | Event | Price |
|---|---|---|
| 10/6/2025 | Sold | $310,000-3.1%$339/sqft |
Source: | ||
| 9/12/2025 | Pending sale | $319,900$350/sqft |
Source: | ||
| 8/16/2025 | Price change | $319,900-8.6%$350/sqft |
Source: | ||
| 8/8/2025 | Listed for sale | $349,900+25%$382/sqft |
Source: | ||
| 10/4/2024 | Sold | $279,900$306/sqft |
Source: | ||
Public tax history
Tax history is unavailable.
Neighborhood: Montavilla
Nearby schools
GreatSchools rating
- 8/10Vestal Elementary SchoolGrades: K-5Distance: 0.4 mi
- 9/10Harrison Park SchoolGrades: K-8Distance: 1.4 mi
- 4/10Leodis V. McDaniel High SchoolGrades: 9-12Distance: 1.2 mi
Schools provided by the listing agent
- Elementary: Vestal
- Middle: Roseway Heights
- High: Leodis Mcdaniel
Source: RMLS (OR). This data may not be complete. We recommend contacting the local school district to confirm school assignments for this home.
Get a cash offer in 3 minutes
Find out how much your home could sell for in as little as 3 minutes with a no-obligation cash offer.
Estimated market value
$308,300
Get a cash offer in 3 minutes
Find out how much your home could sell for in as little as 3 minutes with a no-obligation cash offer.
Estimated market value
$308,300


