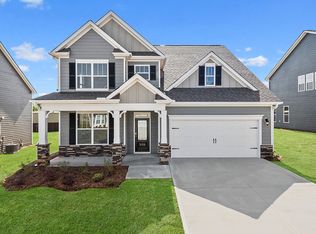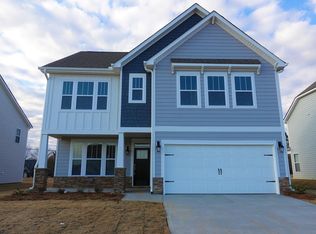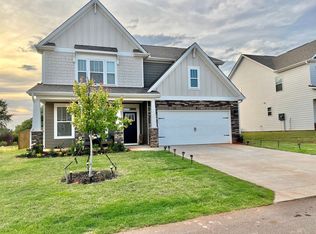Sold-in house
$413,000
453 Pine Nut Way, Boiling Springs, SC 29316
5beds
2,936sqft
Single Family Residence
Built in 2021
0.27 Acres Lot
$417,500 Zestimate®
$141/sqft
$-- Estimated rent
Home value
$417,500
$392,000 - $447,000
Not available
Zestimate® history
Loading...
Owner options
Explore your selling options
What's special
Step inside and discover the exceptional charm of this spacious five-bedroom, four-full-bathroom home! The charm of this home lies in its expansive open-concept kitchen and living room – an ideal setting for both lively gatherings and cozy evenings. Imagine effortless entertaining with a convenient butler's pantry just steps away. You'll appreciate the flexibility of a generously sized bedroom conveniently located on the main floor. Ascend the stairs to find your luxurious primary suite, a true retreat, accompanied by three additional comfortable bedrooms. The possibilities are endless in the large loft room upstairs – envision a home theater, game room, or home gym! Outside, a fully fenced backyard is a private oasis for relaxation and play. This isn't just a house; it's a place to create lasting memories. Welcome home!
Zillow last checked: 8 hours ago
Listing updated: August 06, 2025 at 06:01pm
Listed by:
Lamont Abercrombie 864-561-9876,
Abercrombie and Associates
Bought with:
Jacque Coots, SC
Redfin Corporation
Source: SAR,MLS#: 323690
Facts & features
Interior
Bedrooms & bathrooms
- Bedrooms: 5
- Bathrooms: 4
- Full bathrooms: 4
- Main level bathrooms: 1
- Main level bedrooms: 1
Primary bedroom
- Level: Second
- Area: 238
- Dimensions: 14x17
Bedroom 2
- Area: 121
- Dimensions: 11x11
Bedroom 3
- Area: 154
- Dimensions: 11x14
Bedroom 4
- Area: 156
- Dimensions: 12x13
Bedroom 5
- Level: First
- Area: 120
- Dimensions: 10x12
Bonus room
- Level: Second
- Area: 216
- Dimensions: 12x18
Breakfast room
- Level: 11x11
Dining room
- Area: 144
- Dimensions: 12x12
Kitchen
- Area: 143
- Dimensions: 13x11
Laundry
- Level: Second
- Area: 66
- Dimensions: 11x6
Living room
- Area: 272
- Dimensions: 16x17
Patio
- Area: 120
- Dimensions: 12x10
Heating
- Forced Air
Cooling
- Central Air
Appliances
- Included: Dishwasher, Gas Cooktop, Gas Oven, Microwave, Electric, Gas Water Heater
- Laundry: 2nd Floor, Electric Dryer Hookup, Walk-In, Washer Hookup
Features
- Solid Surface Counters, Open Floorplan, Walk-In Pantry
- Flooring: Carpet, Vinyl
- Has basement: No
- Has fireplace: No
Interior area
- Total interior livable area: 2,936 sqft
- Finished area above ground: 2,936
- Finished area below ground: 0
Property
Parking
- Total spaces: 2
- Parking features: 2 Car Attached, Attached Garage
- Attached garage spaces: 2
Features
- Levels: Two
- Patio & porch: Patio
- Pool features: Community
Lot
- Size: 0.27 Acres
- Features: Level
- Topography: Level
Details
- Parcel number: 2500055014
Construction
Type & style
- Home type: SingleFamily
- Architectural style: Patio Home
- Property subtype: Single Family Residence
- Attached to another structure: Yes
Materials
- Stone
- Foundation: Slab
- Roof: Architectural
Condition
- New construction: No
- Year built: 2021
Utilities & green energy
- Electric: Duke
- Gas: PNG
- Sewer: Public Sewer
- Water: Public, Inman/Comp
Community & neighborhood
Security
- Security features: Smoke Detector(s)
Community
- Community features: Common Areas, Pool
Location
- Region: Boiling Springs
- Subdivision: Pine Valley
HOA & financial
HOA
- Has HOA: Yes
- HOA fee: $525 annually
- Amenities included: Pool
- Services included: Common Area
Price history
| Date | Event | Price |
|---|---|---|
| 8/5/2025 | Sold | $413,000+0.7%$141/sqft |
Source: | ||
| 7/6/2025 | Pending sale | $410,000$140/sqft |
Source: | ||
| 7/6/2025 | Contingent | $410,000$140/sqft |
Source: | ||
| 5/2/2025 | Listed for sale | $410,000+10.8%$140/sqft |
Source: | ||
| 12/20/2021 | Sold | $369,953$126/sqft |
Source: Public Record | ||
Public tax history
| Year | Property taxes | Tax assessment |
|---|---|---|
| 2025 | -- | $15,000 |
| 2024 | $2,479 +0.7% | $15,000 |
| 2023 | $2,461 | $15,000 +1.4% |
Find assessor info on the county website
Neighborhood: 29316
Nearby schools
GreatSchools rating
- 9/10Sugar Ridge ElementaryGrades: PK-5Distance: 1.9 mi
- 7/10Boiling Springs Middle SchoolGrades: 6-8Distance: 2.5 mi
- 7/10Boiling Springs High SchoolGrades: 9-12Distance: 1.5 mi
Schools provided by the listing agent
- Elementary: 2-Sugar Ridge
- Middle: 2-Boiling Springs
- High: 2-Boiling Springs
Source: SAR. This data may not be complete. We recommend contacting the local school district to confirm school assignments for this home.
Get a cash offer in 3 minutes
Find out how much your home could sell for in as little as 3 minutes with a no-obligation cash offer.
Estimated market value
$417,500
Get a cash offer in 3 minutes
Find out how much your home could sell for in as little as 3 minutes with a no-obligation cash offer.
Estimated market value
$417,500


