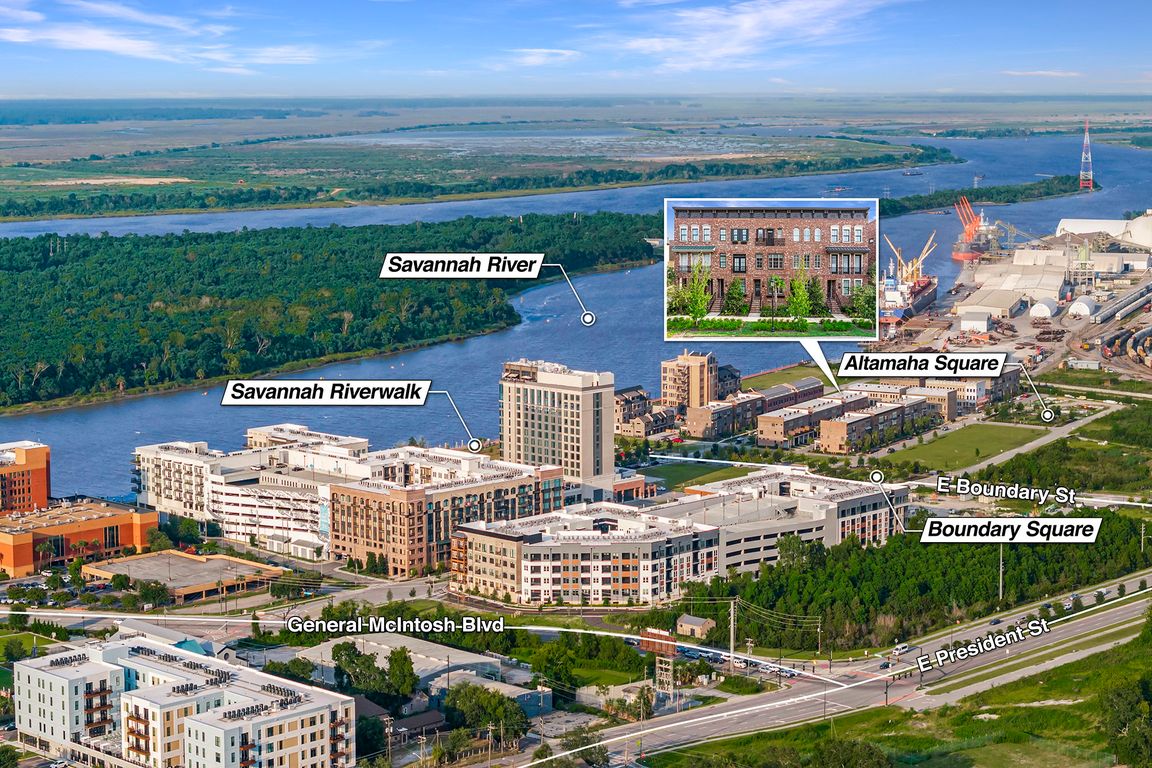
For sale
$995,000
3beds
1,894sqft
453 Port Street, Savannah, GA 31401
3beds
1,894sqft
Townhouse
Built in 2022
1,393 sqft
1 Garage space
$525 price/sqft
$275 monthly HOA fee
What's special
Spacious interiorsCarefree brick constructionRiverfront paradiseBreathtaking river vistasIconic riverwalkPrivate garage sanctuary
**Why dream about Spring 2025 when your riverfront paradise awaits RIGHT NOW?** This spectacular 3-bedroom, 3.5-bathroom Adler/Emma in Upper East River built in 2022—Savannah's most coveted new historic neighborhood—delivers immediate occupancy, STVR goldmine potential, and lifestyle magic you simply can't resist. Imagine waking up in the crown jewel of riverfront living ...
- 42 days |
- 1,194 |
- 44 |
Source: Hive MLS,MLS#: SA341332 Originating MLS: Savannah Multi-List Corporation
Originating MLS: Savannah Multi-List Corporation
Travel times
Entry Foyer
Living Room
Private Deck
Kitchen
Powder Room
Dining Room
Primary Bedroom
Primary Bathroom
Laundry Room
Guest Bedroom Upper
Guest Bathroom Upper
Guest Bedroom First Floor
Guest Bathroom First Floor
Front View
Garage
Community View
Zillow last checked: 8 hours ago
Listing updated: November 18, 2025 at 10:25pm
Listed by:
Liza DiMarco 805-450-3795,
Compass Georgia LLC
Source: Hive MLS,MLS#: SA341332 Originating MLS: Savannah Multi-List Corporation
Originating MLS: Savannah Multi-List Corporation
Facts & features
Interior
Bedrooms & bathrooms
- Bedrooms: 3
- Bathrooms: 4
- Full bathrooms: 3
- 1/2 bathrooms: 1
Heating
- Central, Electric
Cooling
- Central Air, Electric
Appliances
- Included: Some Electric Appliances, Some Gas Appliances, Dishwasher, Electric Water Heater, Disposal, Microwave, Oven, Plumbed For Ice Maker, Range, Range Hood, Self Cleaning Oven, Refrigerator
- Laundry: In Hall, Laundry Room, Upper Level, Washer Hookup, Dryer Hookup
Features
- Bathtub, Double Vanity, Entrance Foyer, Gourmet Kitchen, Garden Tub/Roman Tub, Kitchen Island, Primary Suite, Pull Down Attic Stairs, Separate Shower, Upper Level Primary, Wired for Sound, Programmable Thermostat
- Windows: Double Pane Windows
- Attic: Pull Down Stairs,Scuttle
- Common walls with other units/homes: 2+ Common Walls
Interior area
- Total interior livable area: 1,894 sqft
Video & virtual tour
Property
Parking
- Total spaces: 3
- Parking features: Attached, Underground, Garage, Garage Door Opener, Off Street, Rear/Side/Off Street, On Street
- Garage spaces: 1
- Carport spaces: 2
- Covered spaces: 3
- Has uncovered spaces: Yes
Features
- Levels: Three Or More
- Stories: 3
- Patio & porch: Balcony, Deck
- Exterior features: Balcony, Deck
- Body of water: Savannah River
Lot
- Size: 1,393.92 Square Feet
- Dimensions: 1 8 x 77
- Features: Alley, City Lot, Interior Lot, Sprinkler System
Details
- Parcel number: 20006A01030
- Special conditions: Standard
Construction
Type & style
- Home type: Townhouse
- Architectural style: Contemporary
- Property subtype: Townhouse
- Attached to another structure: Yes
Materials
- Brick, Frame
- Foundation: Block, Concrete Perimeter, Raised
- Roof: Rubber,Rolled/Hot Mop
Condition
- New Construction
- New construction: No
- Year built: 2022
Details
- Builder model: Emma
- Builder name: PMC
Utilities & green energy
- Sewer: Public Sewer
- Water: Public
- Utilities for property: Cable Available, Underground Utilities
Green energy
- Energy efficient items: Windows
Community & HOA
Community
- Features: Clubhouse, Fitness Center, Park, Shopping, Street Lights, Sidewalks, Trails/Paths
- Security: Security System
- Subdivision: Upper East River
HOA
- Has HOA: Yes
- HOA fee: $275 monthly
Location
- Region: Savannah
Financial & listing details
- Price per square foot: $525/sqft
- Tax assessed value: $906,000
- Annual tax amount: $7,731
- Date on market: 10/8/2025
- Cumulative days on market: 53 days
- Listing agreement: Exclusive Right To Sell
- Listing terms: ARM,Cash,Conventional,1031 Exchange
- Inclusions: Alarm-Smoke/Fire, Refrigerator, Security System, Speakers; Wired
- Road surface type: Asphalt