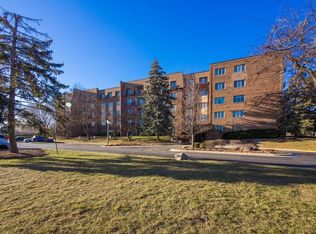Closed
$220,000
453 Raintree Dr UNIT 1A, Glen Ellyn, IL 60137
2beds
1,488sqft
Condominium, Single Family Residence
Built in 1974
-- sqft lot
$262,000 Zestimate®
$148/sqft
$2,340 Estimated rent
Home value
$262,000
$249,000 - $275,000
$2,340/mo
Zestimate® history
Loading...
Owner options
Explore your selling options
What's special
Fabulous. 2 bedroom, 2 bathroom, first floor END unit with South and East exposure. Spacious living room and dining room, great for entertaining. Kitchen and buffet area has updated cabinets with beautiful granite counter tops with newer faucet, sink and garbage disposal. Spacious primary bedroom, with 2 large closets. Primary bathroom includes a walk in shower, with a separate vanity dressing area. The 2nd bedroom can be used as a den, office or bedroom. Loads of cabinets and closets for storage. Huge balcony for morning coffee, reading or just relaxing. Amazing hardwood flooring throughout-cozy carpeted bedrooms. Storage space and laundry just down the hall. Convenient elevator to underground heated parking (space 11). Secured front door entry leading to an open and airy contempary lobby. Close to the Collage of Dupage, Village Links Golf Course, shopping, tollways and downtown Glen Ellyn.
Zillow last checked: 8 hours ago
Listing updated: August 01, 2023 at 01:26pm
Listing courtesy of:
Joyce Russell-Massaro 708-363-2200,
HomeSmart Realty Group
Bought with:
Ted Krzysztofiak
RE/MAX City
Source: MRED as distributed by MLS GRID,MLS#: 11788828
Facts & features
Interior
Bedrooms & bathrooms
- Bedrooms: 2
- Bathrooms: 2
- Full bathrooms: 2
Primary bedroom
- Features: Flooring (Carpet), Window Treatments (Blinds), Bathroom (Full)
- Level: Main
- Area: 247 Square Feet
- Dimensions: 19X13
Bedroom 2
- Features: Flooring (Carpet), Window Treatments (Blinds)
- Level: Main
- Area: 143 Square Feet
- Dimensions: 13X11
Breakfast room
- Features: Flooring (Hardwood)
- Level: Main
- Area: 72 Square Feet
- Dimensions: 9X8
Dining room
- Features: Flooring (Hardwood)
- Level: Main
- Area: 140 Square Feet
- Dimensions: 14X10
Kitchen
- Features: Kitchen (Galley), Flooring (Hardwood)
- Level: Main
- Area: 72 Square Feet
- Dimensions: 9X8
Living room
- Features: Flooring (Hardwood), Window Treatments (Blinds)
- Level: Main
- Area: 308 Square Feet
- Dimensions: 22X14
Heating
- Electric, Forced Air
Cooling
- Central Air
Appliances
- Included: Microwave, Dishwasher, Refrigerator, Disposal, Range Hood, Electric Oven
- Laundry: Common Area
Features
- Elevator, 1st Floor Full Bath, Granite Counters, Lobby, Separate Dining Room
- Flooring: Hardwood, Carpet
- Windows: Drapes
- Basement: None
- Common walls with other units/homes: End Unit
Interior area
- Total structure area: 0
- Total interior livable area: 1,488 sqft
Property
Parking
- Total spaces: 1
- Parking features: Garage Door Opener, Heated Garage, On Site, Garage Owned, Attached, Garage
- Attached garage spaces: 1
- Has uncovered spaces: Yes
Accessibility
- Accessibility features: No Disability Access
Features
- Exterior features: Balcony
Details
- Parcel number: 0523320001
- Special conditions: None
- Other equipment: TV-Cable, Intercom
Construction
Type & style
- Home type: Condo
- Property subtype: Condominium, Single Family Residence
Materials
- Brick
- Foundation: Concrete Perimeter
Condition
- New construction: No
- Year built: 1974
Utilities & green energy
- Electric: Circuit Breakers
- Sewer: Public Sewer
- Water: Lake Michigan
Community & neighborhood
Location
- Region: Glen Ellyn
- Subdivision: Raintree
HOA & financial
HOA
- Has HOA: Yes
- HOA fee: $502 monthly
- Amenities included: Coin Laundry, Elevator(s), Storage, Security Door Lock(s)
- Services included: Water, Parking, Insurance, Exterior Maintenance, Lawn Care, Scavenger, Snow Removal
Other
Other facts
- Listing terms: Conventional
- Ownership: Condo
Price history
| Date | Event | Price |
|---|---|---|
| 7/31/2023 | Sold | $220,000+7.3%$148/sqft |
Source: | ||
| 7/9/2023 | Contingent | $205,000$138/sqft |
Source: | ||
| 7/8/2023 | Listed for sale | $205,000+3.5%$138/sqft |
Source: | ||
| 5/24/2023 | Contingent | $198,000$133/sqft |
Source: | ||
| 5/22/2023 | Listed for sale | $198,000+46.7%$133/sqft |
Source: | ||
Public tax history
| Year | Property taxes | Tax assessment |
|---|---|---|
| 2023 | $3,124 -2.3% | $56,660 +7.4% |
| 2022 | $3,196 +12.5% | $52,780 +9% |
| 2021 | $2,841 -0.1% | $48,430 +0.9% |
Find assessor info on the county website
Neighborhood: 60137
Nearby schools
GreatSchools rating
- 10/10Park View Elementary SchoolGrades: K-5Distance: 0.5 mi
- 6/10Glen Crest Middle SchoolGrades: 6-8Distance: 0.8 mi
- 9/10Glenbard South High SchoolGrades: 9-12Distance: 0.9 mi
Schools provided by the listing agent
- Elementary: Park View Elementary School
- Middle: Glen Crest Middle School
- High: Glenbard South High School
- District: 89
Source: MRED as distributed by MLS GRID. This data may not be complete. We recommend contacting the local school district to confirm school assignments for this home.

Get pre-qualified for a loan
At Zillow Home Loans, we can pre-qualify you in as little as 5 minutes with no impact to your credit score.An equal housing lender. NMLS #10287.
Sell for more on Zillow
Get a free Zillow Showcase℠ listing and you could sell for .
$262,000
2% more+ $5,240
With Zillow Showcase(estimated)
$267,240