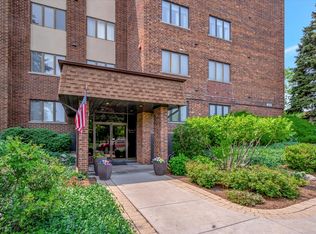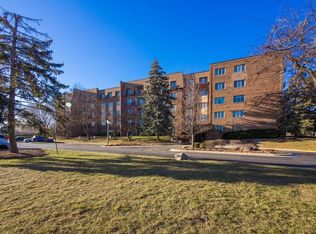Closed
$275,000
453 Raintree Dr UNIT 3J, Glen Ellyn, IL 60137
2beds
1,596sqft
Condominium, Single Family Residence
Built in 1977
-- sqft lot
$305,000 Zestimate®
$172/sqft
$2,310 Estimated rent
Home value
$305,000
$287,000 - $323,000
$2,310/mo
Zestimate® history
Loading...
Owner options
Explore your selling options
What's special
The Bradford House, located in the sought-after Raintree neighborhood of Glen Ellyn, provides a comfortable and convenient living experience. This meticulously maintained and secure condo building boasts a pristine lobby, along with convenient underground parking, and is situated in close proximity to downtown Glen Ellyn, schools, Village Links Golf Course, College of DuPage, Forest Preserves, Morton Arboretum, shopping, transportation, and highways. Completely renovated from top to bottom, this upscale third-floor condo boasts high-end finishes and materials that will exceed your expectations. White open kitchen with quartz countertops and breakfast bar, master suite with fabulous luxury bath and huge walk-in closet, 2 bedrooms, 2 high end baths plus a den/office that offers a wall of closets making a perfect guest room. Private balcony with a pleasant view overlooking the landscaped and treed grounds. Crown molding throughout, LED can lighting, high end closet shelving, luxury plank flooring, and a built-in desk with quartz top. Laundry facilities just steps away on same floor. Unit is convenient to the elevator for easy move-in and delivery of groceries, etc. Large storage space right next to unit. Parking space #43 in heated, secure, in the building garage. Owner occupied; no rentals allowed.
Zillow last checked: 8 hours ago
Listing updated: July 29, 2024 at 03:41pm
Listing courtesy of:
Craig Sebert 331-481-3051,
@properties Christie's International Real Estate,
Patrick Turley 630-217-8617,
@properties Christie's International Real Estate
Bought with:
Sara Wilburn
@properties Christie's International Real Estate
Source: MRED as distributed by MLS GRID,MLS#: 12045416
Facts & features
Interior
Bedrooms & bathrooms
- Bedrooms: 2
- Bathrooms: 2
- Full bathrooms: 2
Primary bedroom
- Features: Flooring (Vinyl), Window Treatments (All), Bathroom (Full, Double Sink)
- Level: Third
- Area: 240 Square Feet
- Dimensions: 20X12
Bedroom 2
- Features: Flooring (Vinyl), Window Treatments (All)
- Level: Third
- Area: 154 Square Feet
- Dimensions: 14X11
Den
- Features: Flooring (Vinyl)
- Level: Third
- Area: 140 Square Feet
- Dimensions: 14X10
Dining room
- Features: Flooring (Vinyl), Window Treatments (All)
- Level: Main
- Area: 120 Square Feet
- Dimensions: 12X10
Kitchen
- Features: Kitchen (Eating Area-Breakfast Bar, SolidSurfaceCounter, Updated Kitchen), Flooring (Vinyl)
- Level: Main
- Area: 121 Square Feet
- Dimensions: 11X11
Living room
- Features: Flooring (Vinyl), Window Treatments (All)
- Level: Main
- Area: 325 Square Feet
- Dimensions: 25X13
Heating
- Electric, Forced Air
Cooling
- Central Air
Appliances
- Included: Range, Dishwasher, Refrigerator
- Laundry: Common Area
Features
- Elevator, Storage, Walk-In Closet(s)
- Basement: None
Interior area
- Total structure area: 0
- Total interior livable area: 1,596 sqft
Property
Parking
- Total spaces: 2
- Parking features: Asphalt, Garage Door Opener, Heated Garage, On Site, Garage Owned, Attached, Assigned, Off Street, Guest, Owned, Garage
- Attached garage spaces: 1
- Has uncovered spaces: Yes
Accessibility
- Accessibility features: No Disability Access
Features
- Exterior features: Balcony
Lot
- Features: Common Grounds
Details
- Parcel number: 0523320039
- Special conditions: None
Construction
Type & style
- Home type: Condo
- Property subtype: Condominium, Single Family Residence
Materials
- Brick
- Foundation: Concrete Perimeter
Condition
- New construction: No
- Year built: 1977
Utilities & green energy
- Electric: Circuit Breakers
- Sewer: Public Sewer
- Water: Lake Michigan
Community & neighborhood
Location
- Region: Glen Ellyn
- Subdivision: Raintree
HOA & financial
HOA
- Has HOA: Yes
- HOA fee: $592 monthly
- Amenities included: Coin Laundry, Elevator(s), Storage, Security Door Lock(s)
- Services included: Water, Parking, Insurance, Security, Exterior Maintenance, Lawn Care, Scavenger, Snow Removal
Other
Other facts
- Listing terms: Conventional
- Ownership: Condo
Price history
| Date | Event | Price |
|---|---|---|
| 7/29/2024 | Sold | $275,000-3.5%$172/sqft |
Source: | ||
| 5/31/2024 | Contingent | $285,000$179/sqft |
Source: | ||
| 5/15/2024 | Listed for sale | $285,000+11.8%$179/sqft |
Source: | ||
| 6/1/2023 | Listing removed | -- |
Source: | ||
| 5/23/2023 | Listed for sale | $254,900+72.8%$160/sqft |
Source: | ||
Public tax history
| Year | Property taxes | Tax assessment |
|---|---|---|
| 2023 | $3,738 +1.6% | $56,650 +4.7% |
| 2022 | $3,679 +11.1% | $54,100 +9% |
| 2021 | $3,312 -0.3% | $49,630 +0.9% |
Find assessor info on the county website
Neighborhood: 60137
Nearby schools
GreatSchools rating
- 10/10Park View Elementary SchoolGrades: K-5Distance: 0.5 mi
- 6/10Glen Crest Middle SchoolGrades: 6-8Distance: 0.8 mi
- 9/10Glenbard South High SchoolGrades: 9-12Distance: 0.9 mi
Schools provided by the listing agent
- Elementary: Park View Elementary School
- Middle: Glen Crest Middle School
- High: Glenbard South High School
- District: 89
Source: MRED as distributed by MLS GRID. This data may not be complete. We recommend contacting the local school district to confirm school assignments for this home.

Get pre-qualified for a loan
At Zillow Home Loans, we can pre-qualify you in as little as 5 minutes with no impact to your credit score.An equal housing lender. NMLS #10287.
Sell for more on Zillow
Get a free Zillow Showcase℠ listing and you could sell for .
$305,000
2% more+ $6,100
With Zillow Showcase(estimated)
$311,100
