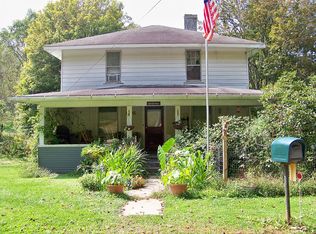Sold for $295,000
$295,000
453 Saltlick Rd, Mannington, WV 26582
3beds
1,336sqft
Single Family Residence
Built in 1955
22.91 Acres Lot
$300,700 Zestimate®
$221/sqft
$1,412 Estimated rent
Home value
$300,700
Estimated sales range
Not available
$1,412/mo
Zestimate® history
Loading...
Owner options
Explore your selling options
What's special
We don't know where to begin describing the beautiful features of this working farm near Mannington! We'll start with the lovely one-level 3 bedroom home with many charming features. From custom light fixtures to hand-hewn shelves and benches to sturdy hard wood flooring, you're in for a treat! The kitchen offers an exquisite Chambers range for preparing gourmet meals year round from the bounty of the farm and the spacious laundry room features and extra freezer and refrigerator to hold all your fixings! The rear yard of the property is a sight to behold with gardens, fruit and nut trees, a fish pond, green house, hammock stand, and plenty of places to relax and entertain! There's a smoke house, a storage building, and 2 car garage plus! The 34'x58' barn is a sturdy and spacious structure that offers animal stalls, open spaces, and a huge loft! The chicken house is compartmentalized with roosting areas and nesting boxes. Tickle your toes in the stream along the edge of the property, too! Nothing has been left to the imagination and it's waiting for you now! You're going to enjoy eating off the land with bounteous plant boxes chock full of vegetables to grace your table. Also included is a 14'x70' mobile home for extra income or multiple uses. The furnished mobile home boasts central air and heat, 2 cozy bedrooms, a fully equipped kitchen and dining nook, bathroom with soaking tub and separate shower, relaxing rear deck with a view of the mountainside where nature abounds and peaceful memories can be made. Come and relax here...We invite you to feed the fish! Be soothed and pampered with all that this fine property offers you! The mobile home has its own address as 451 Saltlick Rd., Mannington, WV and most of the utilities are separate with the exception of the septic, which is shared with the main house. It's comfortably furnished and ready for your use! Please see agent remarks.
Zillow last checked: 8 hours ago
Listing updated: August 20, 2025 at 01:19pm
Listed by:
JO HELEN WILLIAMS 304-288-7474,
HOMEFINDERS PLUS REAL ESTATE INC,
EDGAR WILLIAMS 304-288-2151,
HOMEFINDERS PLUS REAL ESTATE INC
Bought with:
Sarah Gould
OLD COLONY COMPANY OF GREATER KANAWHA VALLEY
Source: NCWV REIN,MLS#: 10160296
Facts & features
Interior
Bedrooms & bathrooms
- Bedrooms: 3
- Bathrooms: 1
- Full bathrooms: 1
Bedroom 2
- Features: Ceiling Fan(s), Wood Floor, Window Treatment
Bedroom 3
- Features: Ceiling Fan(s), Wood Floor
Bedroom 4
- Features: Ceiling Fan(s), Wood Floor, Window Treatment
Dining room
- Features: Ceiling Fan(s), Wood Floor, Window Treatment
Kitchen
- Features: Wood Floor, Dining Area, Pantry
Living room
- Features: Ceiling Fan(s), Wood Floor, Window Treatment
Basement
- Level: Basement
Heating
- Space Heater, Natural Gas
Cooling
- Window Unit(s), Ceiling Fan(s)
Appliances
- Included: Range, Microwave, Refrigerator, Freezer, Washer, Dryer
Features
- High Speed Internet
- Flooring: Wood, Other
- Doors: Storm Door(s)
- Windows: Storm Window(s), Double Pane Windows
- Basement: Crawl Space
- Attic: Pull Down Stairs
- Fireplace features: Other
Interior area
- Total structure area: 1,336
- Total interior livable area: 1,336 sqft
- Finished area above ground: 1,336
- Finished area below ground: 0
Property
Parking
- Total spaces: 3
- Parking features: 3+ Cars
- Garage spaces: 2
Features
- Levels: 0
- Patio & porch: Porch
- Exterior features: Lighting, Private Yard
- Fencing: Partial,Privacy,Other
- Has view: Yes
- View description: Mountain(s), Canyon/Valley
- Waterfront features: Stream/Creek
Lot
- Size: 22.91 Acres
- Features: Wooded, Sloped, No Outlet Street, Rural, Rolling Slope, Landscaped
Details
- Additional structures: Storage Shed/Outbuilding, Barn(s)
- Parcel number: 540492412690004.0000
- Zoning description: None
- Horses can be raised: Yes
- Horse amenities: Horse Property
Construction
Type & style
- Home type: SingleFamily
- Architectural style: Ranch
- Property subtype: Single Family Residence
Materials
- Frame, Vinyl Siding
- Foundation: Block
- Roof: Shingle
Condition
- Year built: 1955
Utilities & green energy
- Electric: Circuit Breakers, 200 Amps
- Sewer: Septic Tank
- Water: Public
- Utilities for property: Cable Available
Community & neighborhood
Community
- Community features: Park, Pool, Shopping/Mall, Library, Medical Facility
Location
- Region: Mannington
Price history
| Date | Event | Price |
|---|---|---|
| 8/20/2025 | Sold | $295,000-9.2%$221/sqft |
Source: | ||
| 7/11/2025 | Contingent | $325,000$243/sqft |
Source: | ||
| 7/1/2025 | Listed for sale | $325,000$243/sqft |
Source: | ||
Public tax history
| Year | Property taxes | Tax assessment |
|---|---|---|
| 2025 | $987 +4.3% | $79,440 +3.2% |
| 2024 | $947 +2.9% | $76,980 +3.4% |
| 2023 | $920 +3.2% | $74,460 +3.4% |
Find assessor info on the county website
Neighborhood: 26582
Nearby schools
GreatSchools rating
- 6/10Blackshere Elementary SchoolGrades: PK-4Distance: 1.3 mi
- 6/10Mannington Middle SchoolGrades: 5-8Distance: 2.1 mi
- 7/10North Marion High SchoolGrades: 9-12Distance: 1.4 mi
Schools provided by the listing agent
- Elementary: Blackshere Elementary
- Middle: Mannington Middle
- High: North Marion High
- District: Marion
Source: NCWV REIN. This data may not be complete. We recommend contacting the local school district to confirm school assignments for this home.
Get pre-qualified for a loan
At Zillow Home Loans, we can pre-qualify you in as little as 5 minutes with no impact to your credit score.An equal housing lender. NMLS #10287.
