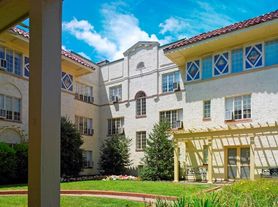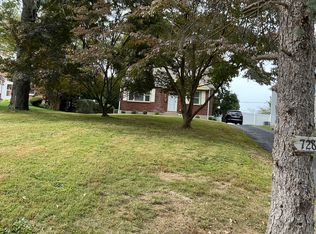Enjoy the perfect blend of historic charm and modern convenience in this beautifully renovated apartment. Located in the highly sought-after Lower Merion School District, this residence offers plenty of parking and is within walking distance to Haverford Friends School, Haverford College, scenic walking trails, the Bird Sanctuary, Merion Cricket Club, shopping, and restaurants. Step inside through the front entrance into a spacious living room with a cozy gas fireplace and ample closet space. The fully updated kitchen features brand-new cabinets, marble countertops, and high-end stainless steel appliances, offering a modern space for cooking and entertaining. The adjoining formal dining room provides access to a private backyard perfect for relaxing or outdoor dining. This home includes 3 spacious bedrooms, 1 full bath and 1 half bath all recently renovated with stylish finishes. Beautiful hardwood floors flow throughout, while abundant closet space ensures easy storage. For your convenience, the apartment comes with an in-unit washer and dryer. Available immediately. Utilities not included.
House for rent
$2,750/mo
453 W Lancaster Ave FLOOR 1, Haverford, PA 19041
3beds
1,175sqft
Price may not include required fees and charges.
Singlefamily
Available now
Cats, small dogs OK
Central air, electric
In basement laundry
Driveway parking
Natural gas, baseboard, electric, central
What's special
Private backyardRenovated apartmentIn-unit washer and dryerAbundant closet spaceMarble countertopsFully updated kitchenCozy gas fireplace
- 191 days |
- -- |
- -- |
Travel times
Looking to buy when your lease ends?
Consider a first-time homebuyer savings account designed to grow your down payment with up to a 6% match & a competitive APY.
Open house
Facts & features
Interior
Bedrooms & bathrooms
- Bedrooms: 3
- Bathrooms: 2
- Full bathrooms: 1
- 1/2 bathrooms: 1
Rooms
- Room types: Dining Room
Heating
- Natural Gas, Baseboard, Electric, Central
Cooling
- Central Air, Electric
Appliances
- Included: Dishwasher, Dryer, Microwave, Oven, Refrigerator, Washer
- Laundry: In Basement, In Unit
Features
- Crown Molding, Kitchen - Galley, Plaster Walls
- Flooring: Wood
- Has basement: Yes
Interior area
- Total interior livable area: 1,175 sqft
Property
Parking
- Parking features: Driveway
- Details: Contact manager
Features
- Exterior features: Contact manager
Construction
Type & style
- Home type: SingleFamily
- Property subtype: SingleFamily
Materials
- Roof: Shake Shingle
Condition
- Year built: 1900
Community & HOA
Location
- Region: Haverford
Financial & listing details
- Lease term: Contact For Details
Price history
| Date | Event | Price |
|---|---|---|
| 10/23/2025 | Price change | $2,750-5.2%$2/sqft |
Source: Bright MLS #PAMC2139464 | ||
| 5/8/2025 | Listed for rent | $2,900+9.4%$2/sqft |
Source: Bright MLS #PAMC2139464 | ||
| 6/16/2022 | Listing removed | -- |
Source: Zillow Rental Network_1 | ||
| 6/4/2022 | Listed for rent | $2,650$2/sqft |
Source: Zillow Rental Network_1 #PAMC2040900 | ||

