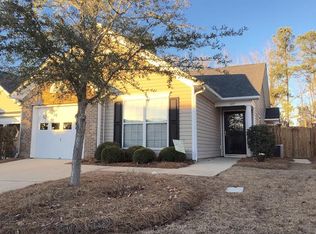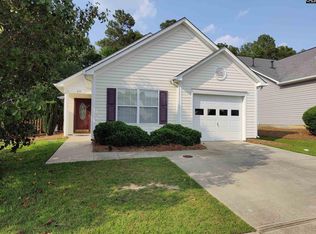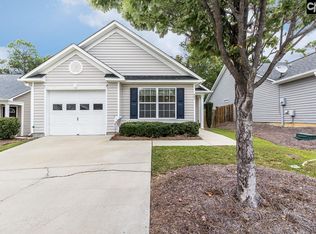Sold for $257,770 on 08/29/25
Street View
$257,770
453 Woodhouse Loop, Irmo, SC 29063
2beds
1,698sqft
SingleFamily
Built in 2007
4,037 Square Feet Lot
$259,100 Zestimate®
$152/sqft
$1,987 Estimated rent
Home value
$259,100
$241,000 - $280,000
$1,987/mo
Zestimate® history
Loading...
Owner options
Explore your selling options
What's special
Well maintained home includes 2 bedrooms plus an office. Master on main. Homeowners have lovingly taken care of home, updates include fresh interior paint, new carpet, added laminate upstairs, added extra pantry shelving and pull out shelving in kitchen, floored the attic for additional storage, new insulated garage door, painted garage walls and garage floor with specialized paint, added back deck with canopy top, decking around to greenhouses. Backyard is beautifully landscaped. Community includes pool, sidewalks and a walk way to Ballentine Elementary.
Facts & features
Interior
Bedrooms & bathrooms
- Bedrooms: 2
- Bathrooms: 3
- Full bathrooms: 2
- 1/2 bathrooms: 1
Heating
- Forced air
Cooling
- Central
Features
- Flooring: Hardwood
- Has fireplace: Yes
Interior area
- Total interior livable area: 1,698 sqft
Property
Parking
- Total spaces: 2
- Parking features: Garage - Attached
Features
- Exterior features: Vinyl, Brick
Lot
- Size: 4,037 sqft
Details
- Parcel number: 025130349
Construction
Type & style
- Home type: SingleFamily
Materials
- Roof: Asphalt
Condition
- Year built: 2007
Community & neighborhood
Location
- Region: Irmo
Other
Other facts
- Features: 2 Car Garage
- Features: Public, Other Water Source
Price history
| Date | Event | Price |
|---|---|---|
| 8/29/2025 | Sold | $257,770-0.8%$152/sqft |
Source: Public Record | ||
| 8/14/2025 | Pending sale | $259,900$153/sqft |
Source: | ||
| 7/29/2025 | Price change | $259,900-1.9%$153/sqft |
Source: | ||
| 7/17/2025 | Listed for sale | $265,000+75.6%$156/sqft |
Source: | ||
| 8/11/2017 | Sold | $150,900-2.6%$89/sqft |
Source: Public Record | ||
Public tax history
| Year | Property taxes | Tax assessment |
|---|---|---|
| 2022 | $1,052 +0.6% | $6,130 |
| 2021 | $1,046 -3.7% | $6,130 |
| 2020 | $1,086 +2.6% | $6,130 |
Find assessor info on the county website
Neighborhood: 29063
Nearby schools
GreatSchools rating
- 6/10Ballentine Elementary SchoolGrades: K-5Distance: 0.4 mi
- 7/10Dutch Fork Middle SchoolGrades: 7-8Distance: 2 mi
- 7/10Dutch Fork High SchoolGrades: 9-12Distance: 2.2 mi
Get a cash offer in 3 minutes
Find out how much your home could sell for in as little as 3 minutes with a no-obligation cash offer.
Estimated market value
$259,100
Get a cash offer in 3 minutes
Find out how much your home could sell for in as little as 3 minutes with a no-obligation cash offer.
Estimated market value
$259,100


