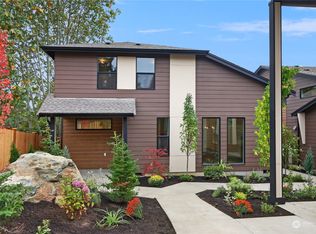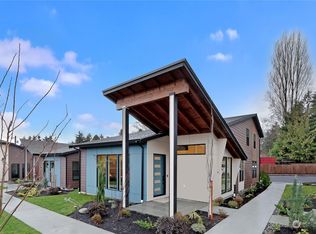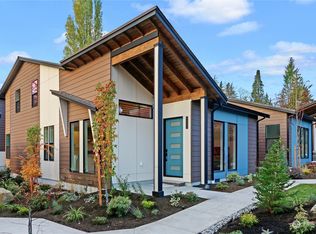Sold
Listed by:
Chloe Chim,
Specialty Real Estate Group
Bought with: Real Residential
$800,000
4530 240th Street SW, Mountlake Terrace, WA 98043
3beds
1,941sqft
Single Family Residence
Built in 1960
0.28 Acres Lot
$799,400 Zestimate®
$412/sqft
$3,272 Estimated rent
Home value
$799,400
$751,000 - $855,000
$3,272/mo
Zestimate® history
Loading...
Owner options
Explore your selling options
What's special
Welcome home to this beautifully renovated rambler in Mountlake Terrace, nestled on an expansive 12,000+ sq ft lot. With 1,941 sq ft of thoughtfully designed living space, this 3-bedroom, 2-bathroom home offers the perfect blend of comfort and style for everyday living. Enjoy meals in the updated kitchen with brand new cabinets and high-quality appliances, and create lasting memories in the spacious living areas with new flooring throughout. French doors open to a large deck—ideal for summer BBQs, playtime, or quiet evenings under the stars. The huge detached workshop is a dream for hobbies, storage, or future possibilities. Located close to parks, schools, and everyday conveniences—this is where your next chapter begins.
Zillow last checked: 8 hours ago
Listing updated: November 29, 2025 at 04:01am
Listed by:
Chloe Chim,
Specialty Real Estate Group
Bought with:
Steven S Snider, 93853
Real Residential
Cameron Ferguson, 22014289
Real Residential
Source: NWMLS,MLS#: 2404592
Facts & features
Interior
Bedrooms & bathrooms
- Bedrooms: 3
- Bathrooms: 2
- Full bathrooms: 2
- Main level bathrooms: 2
- Main level bedrooms: 3
Primary bedroom
- Level: Main
Bedroom
- Level: Main
Bedroom
- Level: Main
Bathroom full
- Level: Main
Bathroom full
- Level: Main
Den office
- Level: Main
Dining room
- Level: Main
Entry hall
- Level: Main
Family room
- Level: Main
Kitchen with eating space
- Level: Main
Living room
- Level: Main
Utility room
- Level: Main
Heating
- Forced Air, Natural Gas
Cooling
- Forced Air
Appliances
- Included: Dishwasher(s), Disposal, Dryer(s), Refrigerator(s), Stove(s)/Range(s), Washer(s), Garbage Disposal
Features
- Bath Off Primary, Dining Room, Walk-In Pantry
- Flooring: Vinyl Plank
- Doors: French Doors
- Windows: Double Pane/Storm Window
- Basement: None
- Has fireplace: No
- Fireplace features: Electric
Interior area
- Total structure area: 1,941
- Total interior livable area: 1,941 sqft
Property
Parking
- Parking features: Driveway, Off Street, RV Parking
Features
- Levels: One
- Stories: 1
- Entry location: Main
- Patio & porch: Bath Off Primary, Double Pane/Storm Window, Dining Room, French Doors, Walk-In Closet(s), Walk-In Pantry
- Has view: Yes
- View description: Territorial
Lot
- Size: 0.28 Acres
- Features: Open Lot, Paved, Sidewalk, Cable TV, Deck, Fenced-Partially, High Speed Internet, RV Parking
- Topography: Level
- Residential vegetation: Garden Space
Details
- Parcel number: 00463100002904
- Zoning: RS8400
- Special conditions: Standard
Construction
Type & style
- Home type: SingleFamily
- Architectural style: Contemporary
- Property subtype: Single Family Residence
Materials
- Brick, Wood Siding
- Foundation: Block
- Roof: Composition
Condition
- Year built: 1960
- Major remodel year: 1960
Utilities & green energy
- Electric: Company: MLT
- Sewer: Sewer Connected, Company: PUD
- Water: Public, Company: MLT
Community & neighborhood
Location
- Region: Mountlake Terrace
- Subdivision: Mountlake Terrace
Other
Other facts
- Listing terms: Cash Out,Conventional,FHA,VA Loan
- Cumulative days on market: 91 days
Price history
| Date | Event | Price |
|---|---|---|
| 10/29/2025 | Sold | $800,000-5.8%$412/sqft |
Source: | ||
| 8/28/2025 | Pending sale | $849,000$437/sqft |
Source: | ||
| 7/8/2025 | Listed for sale | $849,000+58.1%$437/sqft |
Source: | ||
| 7/22/2016 | Sold | $537,000+178.2%$277/sqft |
Source: | ||
| 2/26/1999 | Sold | $193,000$99/sqft |
Source: Public Record | ||
Public tax history
| Year | Property taxes | Tax assessment |
|---|---|---|
| 2024 | $5,654 -0.8% | $698,700 -1% |
| 2023 | $5,697 +9.8% | $706,000 -2.7% |
| 2022 | $5,189 +3.4% | $725,300 +25.7% |
Find assessor info on the county website
Neighborhood: 98043
Nearby schools
GreatSchools rating
- 6/10Terrace Park SchoolGrades: K-6Distance: 1 mi
- 5/10Alderwood Middle SchoolGrades: 7-8Distance: 4.6 mi
- 8/10Mountlake Terrace High SchoolGrades: 9-12Distance: 1.5 mi

Get pre-qualified for a loan
At Zillow Home Loans, we can pre-qualify you in as little as 5 minutes with no impact to your credit score.An equal housing lender. NMLS #10287.
Sell for more on Zillow
Get a free Zillow Showcase℠ listing and you could sell for .
$799,400
2% more+ $15,988
With Zillow Showcase(estimated)
$815,388

