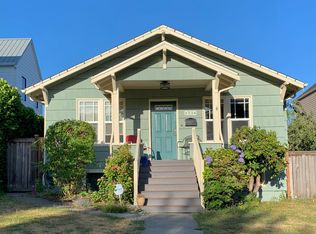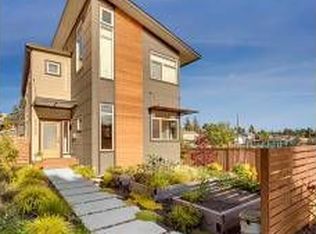WOW! Gorgeous urban retreat is an oasis in coveted Genesee, blocks from the heart of West Seattle. Stroll to Ercolini Park, Genesee Hill Elem, or Alaska Junction. Enjoy multi-use live/work/play spaces w/fully fenced yard, dramatic gardens & private patio; abundant natural light, lovely hardwood floors, fireplace, a/c, extensive crown moulding, & 2-car garage. Updated kitchen w/bar & extra storage. Plenty of space for everyone w/separate living/family/dining. A gem for any discriminating buyer.
This property is off market, which means it's not currently listed for sale or rent on Zillow. This may be different from what's available on other websites or public sources.


