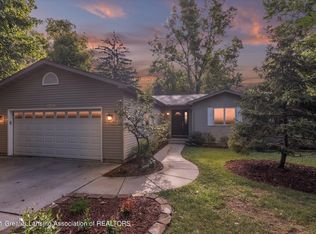Sold for $319,900 on 08/06/25
$319,900
4530 Bittersweet Ln, Lansing, MI 48917
3beds
2,312sqft
Single Family Residence
Built in 1978
0.45 Acres Lot
$324,600 Zestimate®
$138/sqft
$2,626 Estimated rent
Home value
$324,600
$305,000 - $344,000
$2,626/mo
Zestimate® history
Loading...
Owner options
Explore your selling options
What's special
WE BOUGHT A FARM!!! Just 9 months into purchasing this home, the seller had the opportunity of a lifetime and has sadly said goodbye to this beauty. A gorgeous setting for this 3 bedroom, 2 1/2 bath cape. The true open floorplan is showcased with an abundance of natural light. Open second floor hall. The living/dining/kitchen are perfect for entertaining. Kitchen has plenty of storage and lighting with access to the deck w/natural gas grill. A bedroom and full bath complete the main level. Upstairs 2 bedrooms with a J&J bath. The lower level has a cozy family room and a bright, new laundry and half bath plus storage area. A unique 2 car garage w/workshop area. Shed/kennel
Every fixture has been replaced to LED. A gorgeous home, ready for the next chapter.
Zillow last checked: 8 hours ago
Listing updated: August 11, 2025 at 09:13am
Listed by:
Kim Henderson 517-204-4268,
Gateway to Homes
Bought with:
Heather Ann Smith, 6501443135
RE/MAX Real Estate Professionals
Source: Greater Lansing AOR,MLS#: 287950
Facts & features
Interior
Bedrooms & bathrooms
- Bedrooms: 3
- Bathrooms: 3
- Full bathrooms: 2
- 1/2 bathrooms: 1
Primary bedroom
- Level: Second
- Area: 168 Square Feet
- Dimensions: 12 x 14
Bedroom 2
- Level: First
- Area: 120 Square Feet
- Dimensions: 12 x 10
Bedroom 3
- Level: Second
- Area: 144 Square Feet
- Dimensions: 12 x 12
Dining room
- Description: Great room
- Level: First
- Area: 1 Square Feet
- Dimensions: 1 x 1
Family room
- Level: Basement
- Area: 392 Square Feet
- Dimensions: 28 x 14
Kitchen
- Level: First
- Area: 100 Square Feet
- Dimensions: 10 x 10
Living room
- Level: First
- Area: 392 Square Feet
- Dimensions: 28 x 14
Heating
- Forced Air, Natural Gas
Cooling
- Central Air
Appliances
- Included: Free-Standing Gas Oven, Free-Standing Range, Gas Oven, Gas Water Heater, Microwave, Washer/Dryer, Water Heater, Washer, Refrigerator, Range, Oven, Gas Range, Free-Standing Refrigerator, Free-Standing Gas Range, Dryer, Dishwasher, Convection Oven
- Laundry: Electric Dryer Hookup, In Basement, Laundry Room, Lower Level, Sink, Washer Hookup
Features
- Cathedral Ceiling(s), Ceiling Fan(s), High Ceilings, Laminate Counters, Open Floorplan, Pantry, Primary Downstairs, Recessed Lighting, Vaulted Ceiling(s)
- Flooring: Combination
- Windows: Window Coverings
- Basement: Bath/Stubbed,Finished,Full,Interior Entry,Sump Pump
- Number of fireplaces: 1
- Fireplace features: Gas, Gas Log, Glass Doors, Great Room, Living Room
Interior area
- Total structure area: 2,466
- Total interior livable area: 2,312 sqft
- Finished area above ground: 1,512
- Finished area below ground: 800
Property
Parking
- Total spaces: 2
- Parking features: Attached, Direct Access, Driveway, Garage, Garage Door Opener, Garage Faces Front, Inside Entrance, Kitchen Level, Off Street
- Attached garage spaces: 2
- Has uncovered spaces: Yes
Features
- Levels: One and One Half
- Stories: 1
- Entry location: front
- Patio & porch: Deck
- Exterior features: Kennel, Private Yard, Rain Gutters
- Pool features: None
- Spa features: None
- Fencing: Partial
- Has view: Yes
- View description: None
Lot
- Size: 0.45 Acres
- Dimensions: 2007 x 92
- Features: Few Trees, Front Yard, Gentle Sloping, Landscaped, Rectangular Lot, Wooded, Corner Lot
Details
- Additional structures: Kennel/Dog Run, Shed(s)
- Foundation area: 978
- Parcel number: 2304007040001000
- Zoning description: Zoning
- Other equipment: None
Construction
Type & style
- Home type: SingleFamily
- Architectural style: Cape Cod
- Property subtype: Single Family Residence
Materials
- Rough Sawn
- Foundation: Permanent
- Roof: Shingle
Condition
- Year built: 1978
Utilities & green energy
- Sewer: Public Sewer
- Water: Public
- Utilities for property: Water Connected, Water Available, Sewer Connected, Sewer Available, Phone Available, Natural Gas Connected, Natural Gas Available, High Speed Internet Available, Electricity Connected, Electricity Available, Cable Available
Community & neighborhood
Community
- Community features: None
Location
- Region: Lansing
- Subdivision: None
Other
Other facts
- Listing terms: VA Loan,Cash,Conventional,FHA
- Road surface type: Asphalt, Paved
Price history
| Date | Event | Price |
|---|---|---|
| 8/6/2025 | Sold | $319,900$138/sqft |
Source: | ||
| 7/14/2025 | Pending sale | $319,900$138/sqft |
Source: | ||
| 7/12/2025 | Contingent | $319,900$138/sqft |
Source: | ||
| 5/31/2025 | Price change | $319,900-3%$138/sqft |
Source: | ||
| 5/7/2025 | Listed for sale | $329,900+16.8%$143/sqft |
Source: | ||
Public tax history
| Year | Property taxes | Tax assessment |
|---|---|---|
| 2024 | -- | $107,500 +21.6% |
| 2021 | $3,004 +0.5% | $88,400 +7.7% |
| 2020 | $2,988 | $82,100 +16.6% |
Find assessor info on the county website
Neighborhood: 48917
Nearby schools
GreatSchools rating
- 3/10Waverly Middle SchoolGrades: 5-8Distance: 1.7 mi
- 6/10Waverly Senior High SchoolGrades: 9-12Distance: 1.9 mi
- 2/10Winans Elementary SchoolGrades: 1-4Distance: 2 mi
Schools provided by the listing agent
- Elementary: Winans Elementary School
- High: Waverly
- District: Waverly
Source: Greater Lansing AOR. This data may not be complete. We recommend contacting the local school district to confirm school assignments for this home.

Get pre-qualified for a loan
At Zillow Home Loans, we can pre-qualify you in as little as 5 minutes with no impact to your credit score.An equal housing lender. NMLS #10287.
Sell for more on Zillow
Get a free Zillow Showcase℠ listing and you could sell for .
$324,600
2% more+ $6,492
With Zillow Showcase(estimated)
$331,092