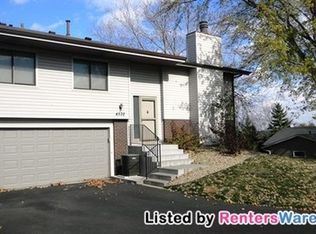Closed
$289,900
4530 Bridge Ct, Shoreview, MN 55126
3beds
1,848sqft
Townhouse Quad/4 Corners
Built in 1976
5,662.8 Square Feet Lot
$292,100 Zestimate®
$157/sqft
$2,266 Estimated rent
Home value
$292,100
$263,000 - $324,000
$2,266/mo
Zestimate® history
Loading...
Owner options
Explore your selling options
What's special
Welcome home to this well-maintained 3-bedroom, 2-bathroom townhouse perfectly situated near shopping, dining, and major freeways for easy commuting. Step inside to fresh paint and professionally cleaned carpets, creating a clean and inviting atmosphere. Enjoy cozy evenings by the wood-burning fireplace, which has been cleaned annually for peace of mind.
This home features beautiful vinyl plank flooring in basement and energy-efficient new Andersen windows. The spacious deck, added in 2012, is perfect for relaxing or entertaining. A new roof was installed in 2019, and the home also includes leaf guards on the gutters and updated attic insulation and sealing completed in 2013—helping to keep energy bills low year-round.
Don’t miss this move-in-ready gem in a convenient location!
Zillow last checked: 8 hours ago
Listing updated: June 17, 2025 at 07:13am
Listed by:
Sedrick Harris 763-234-6507,
Keller Williams Classic Rlty NW,
Deidra Harris 763-234-4228
Bought with:
William S Thelen
RE/MAX Results
Source: NorthstarMLS as distributed by MLS GRID,MLS#: 6706338
Facts & features
Interior
Bedrooms & bathrooms
- Bedrooms: 3
- Bathrooms: 2
- Full bathrooms: 1
- 3/4 bathrooms: 1
Bedroom 1
- Level: Upper
- Area: 160 Square Feet
- Dimensions: 16x10
Bedroom 2
- Level: Upper
- Area: 100 Square Feet
- Dimensions: 10x10
Bedroom 3
- Level: Lower
- Area: 110 Square Feet
- Dimensions: 11x10
Dining room
- Level: Upper
- Area: 99 Square Feet
- Dimensions: 11x9
Family room
- Level: Lower
- Area: 192 Square Feet
- Dimensions: 16x12
Kitchen
- Level: Upper
- Area: 90 Square Feet
- Dimensions: 10x9
Living room
- Level: Upper
- Area: 192 Square Feet
- Dimensions: 16x12
Heating
- Forced Air, Fireplace(s)
Cooling
- Central Air
Features
- Basement: Finished,Walk-Out Access
- Number of fireplaces: 1
Interior area
- Total structure area: 1,848
- Total interior livable area: 1,848 sqft
- Finished area above ground: 924
- Finished area below ground: 388
Property
Parking
- Total spaces: 2
- Parking features: Attached
- Attached garage spaces: 2
- Details: Garage Dimensions (22x22)
Accessibility
- Accessibility features: None
Features
- Levels: Multi/Split
Lot
- Size: 5,662 sqft
- Dimensions: 77 x 71
Details
- Foundation area: 924
- Parcel number: 233023220074
- Zoning description: Residential-Single Family
Construction
Type & style
- Home type: Townhouse
- Property subtype: Townhouse Quad/4 Corners
- Attached to another structure: Yes
Materials
- Aluminum Siding, Vinyl Siding
Condition
- Age of Property: 49
- New construction: No
- Year built: 1976
Utilities & green energy
- Gas: Electric
- Sewer: City Sewer/Connected
- Water: City Water/Connected
Community & neighborhood
Location
- Region: Shoreview
- Subdivision: Lake Ridge
HOA & financial
HOA
- Has HOA: Yes
- HOA fee: $173 monthly
- Services included: Lawn Care, Professional Mgmt, Shared Amenities, Snow Removal
- Association name: Association Experts
- Association phone: 763-515-2360
Price history
| Date | Event | Price |
|---|---|---|
| 6/10/2025 | Sold | $289,900$157/sqft |
Source: | ||
| 5/28/2025 | Pending sale | $289,900$157/sqft |
Source: | ||
| 5/19/2025 | Price change | $289,900-3%$157/sqft |
Source: | ||
| 5/8/2025 | Listed for sale | $299,000+130%$162/sqft |
Source: | ||
| 6/7/2013 | Sold | $130,000$70/sqft |
Source: | ||
Public tax history
| Year | Property taxes | Tax assessment |
|---|---|---|
| 2024 | $2,962 -0.4% | $240,500 +2% |
| 2023 | $2,974 +16.4% | $235,700 -2.6% |
| 2022 | $2,556 +3.2% | $242,100 +26.3% |
Find assessor info on the county website
Neighborhood: 55126
Nearby schools
GreatSchools rating
- NASnail Lake Kindergarten CenterGrades: KDistance: 1.4 mi
- 8/10Chippewa Middle SchoolGrades: 6-8Distance: 1.4 mi
- 10/10Mounds View Senior High SchoolGrades: 9-12Distance: 2 mi
Get a cash offer in 3 minutes
Find out how much your home could sell for in as little as 3 minutes with a no-obligation cash offer.
Estimated market value
$292,100
Get a cash offer in 3 minutes
Find out how much your home could sell for in as little as 3 minutes with a no-obligation cash offer.
Estimated market value
$292,100
