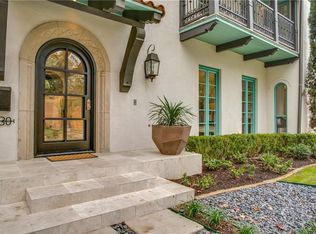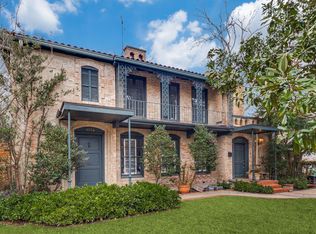Sold on 09/25/25
Price Unknown
4530 Fairway Ave, Dallas, TX 75219
4beds
3,810sqft
Single Family Residence
Built in 1936
8,799.12 Square Feet Lot
$2,524,500 Zestimate®
$--/sqft
$-- Estimated rent
Home value
$2,524,500
$2.32M - $2.73M
Not available
Zestimate® history
Loading...
Owner options
Explore your selling options
What's special
Extraordinary Spanish Mediterranean home in HPISD. Tucked away on one of the most secret, tree-lined pockets of Highland Park, is an impeccably designed architecturally significant masterpiece. From the moment you arrive, you'll notice the difference: a walkable neighborhood that feels like a hidden gem in the heart of the city — yet you are minutes from the buzz of Dallas Country Club, Highland Park Village, Knox St and the Design District. Step inside to hand scraped hardwood floors, and sun-drenched living spaces that feel like they belong in a Napa Valley estate. The open-concept kitchen is a chef's dream: Carrera marble counters, custom cabinetry, designer lighting, Ann Saks tile and professional grade appliances, including a built in fridge and Wolf gas range. A screened in front porched, tucked-away dry bar and butler’s pantry, along with a wall of sliding glass doors in the dining room, make entertaining seamless. Every room is a study in understated, quiet luxury, custom millwork, oversized windows, and seamless indoor-outdoor flow. Behind its fabulous façade, you'll find interiors curated for both gracious entertaining and elevated everyday living. The main living space is anchored by a statement fireplace open to kitchen and dining that overlooks a serene, landscaped backyard, the ideal balance of indoor-outdoor flow. The upstairs primary suite? A private sanctuary with a fireplace, cozy sitting room, exercise room, or nursery, spa-inspired bath and a closet that could make a stylist weep. Secondary bedrooms are generously scaled, all with en-suite baths and built in cabinetry. First floor office and guest bedroom. An exceptional offering in one of Dallas' most prestigious enclaves, 4530 Fairway combines classic architectural integrity with refined modern living. This is a home for the buyer who understands craftsmanship, appreciates quiet luxury, and wants to live in one of the most established yet dynamic areas of the city.
Zillow last checked: 8 hours ago
Listing updated: September 26, 2025 at 10:28am
Listed by:
Laura Reynolds 0660246 214-572-1400,
Dave Perry Miller Real Estate 214-572-1400
Bought with:
Damon Williamson
Agency Dallas Park Cities, LLC
Source: NTREIS,MLS#: 21017748
Facts & features
Interior
Bedrooms & bathrooms
- Bedrooms: 4
- Bathrooms: 5
- Full bathrooms: 4
- 1/2 bathrooms: 1
Primary bedroom
- Features: Built-in Features, Closet Cabinetry, Dual Sinks, En Suite Bathroom, Fireplace, Garden Tub/Roman Tub, Sitting Area in Primary, Separate Shower, Walk-In Closet(s)
- Level: Second
- Dimensions: 16 x 14
Bedroom
- Features: Closet Cabinetry
- Level: Second
- Dimensions: 15 x 13
Bedroom
- Features: En Suite Bathroom
- Level: First
- Dimensions: 16 x 12
Bedroom
- Features: Built-in Features, Ceiling Fan(s), En Suite Bathroom
- Level: Second
- Dimensions: 15 x 10
Den
- Level: First
- Dimensions: 21 x 15
Dining room
- Level: First
- Dimensions: 15 x 13
Exercise room
- Features: Built-in Features, Ceiling Fan(s)
- Level: Second
- Dimensions: 15 x 7
Kitchen
- Features: Breakfast Bar, Built-in Features, Kitchen Island, Pantry, Stone Counters, Walk-In Pantry
- Level: First
- Dimensions: 22 x 12
Living room
- Features: Fireplace
- Level: First
- Dimensions: 22 x 14
Living room
- Features: Ceiling Fan(s)
- Level: Second
- Dimensions: 15 x 13
Office
- Features: Built-in Features
- Level: First
- Dimensions: 14 x 13
Sunroom
- Level: First
- Dimensions: 16 x 8
Heating
- Central, Natural Gas, Zoned
Cooling
- Central Air, Ceiling Fan(s), Electric, Zoned
Appliances
- Included: Built-In Refrigerator, Double Oven, Dishwasher, Disposal, Gas Range, Ice Maker, Microwave, Range, Some Commercial Grade, Vented Exhaust Fan
- Laundry: Laundry in Utility Room
Features
- Dry Bar, Decorative/Designer Lighting Fixtures, High Speed Internet, Kitchen Island, Open Floorplan, Cable TV, Walk-In Closet(s), Wired for Sound
- Flooring: Ceramic Tile, Stone, Wood
- Has basement: No
- Number of fireplaces: 2
- Fireplace features: Gas Log, Gas Starter, Living Room, Primary Bedroom
Interior area
- Total interior livable area: 3,810 sqft
Property
Parking
- Total spaces: 2
- Parking features: Epoxy Flooring, Electric Gate, Garage, Oversized, Garage Faces Rear
- Attached garage spaces: 2
Features
- Levels: Two
- Stories: 2
- Patio & porch: Rear Porch, Front Porch, Screened, Balcony, Covered
- Exterior features: Balcony, Courtyard, Lighting, Rain Gutters, Storage
- Pool features: None, Community
- Fencing: Gate,Wood
Lot
- Size: 8,799 sqft
- Dimensions: 70 x 125
- Features: Back Yard, Interior Lot, Lawn, Landscaped, Sprinkler System
Details
- Parcel number: 60242500990200000
Construction
Type & style
- Home type: SingleFamily
- Architectural style: Contemporary/Modern,Mediterranean,Spanish,Detached
- Property subtype: Single Family Residence
Materials
- Rock, Stone, Stucco, Wood Siding
- Foundation: Pillar/Post/Pier
- Roof: Metal,Slate,Spanish Tile
Condition
- Year built: 1936
Utilities & green energy
- Sewer: Public Sewer
- Water: Public
- Utilities for property: Sewer Available, Water Available, Cable Available
Community & neighborhood
Security
- Security features: Security System, Fire Alarm, Smoke Detector(s)
Community
- Community features: Playground, Pool, Tennis Court(s)
Location
- Region: Dallas
- Subdivision: West Park
Price history
| Date | Event | Price |
|---|---|---|
| 9/25/2025 | Sold | -- |
Source: NTREIS #21017748 | ||
| 9/16/2025 | Pending sale | $2,595,000$681/sqft |
Source: NTREIS #21017748 | ||
| 9/10/2025 | Contingent | $2,595,000$681/sqft |
Source: NTREIS #21017748 | ||
| 9/8/2025 | Listed for sale | $2,595,000$681/sqft |
Source: NTREIS #21017748 | ||
Public tax history
Tax history is unavailable.
Neighborhood: 75219
Nearby schools
GreatSchools rating
- 10/10Bradfield Elementary SchoolGrades: PK-4Distance: 0.9 mi
- 10/10Highland Park Middle SchoolGrades: 7-8Distance: 1.8 mi
- 9/10Highland Park High SchoolGrades: 9-12Distance: 1.7 mi
Schools provided by the listing agent
- Elementary: Bradfield
- Middle: Highland Park
- High: Highland Park
- District: Highland Park ISD
Source: NTREIS. This data may not be complete. We recommend contacting the local school district to confirm school assignments for this home.
Get a cash offer in 3 minutes
Find out how much your home could sell for in as little as 3 minutes with a no-obligation cash offer.
Estimated market value
$2,524,500
Get a cash offer in 3 minutes
Find out how much your home could sell for in as little as 3 minutes with a no-obligation cash offer.
Estimated market value
$2,524,500

