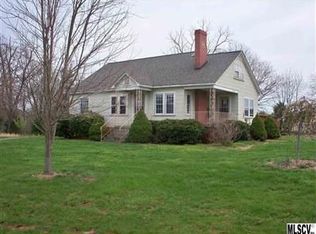Closed
$752,000
4530 Meandering Way, Conover, NC 28613
3beds
3,038sqft
Single Family Residence
Built in 2001
6.18 Acres Lot
$771,100 Zestimate®
$248/sqft
$3,253 Estimated rent
Home value
$771,100
$694,000 - $856,000
$3,253/mo
Zestimate® history
Loading...
Owner options
Explore your selling options
What's special
Private estate located on over 6 acres featuring a custom built, ranch style home with partially finished basement, 5 car garage, workshop areas, & several fenced in areas. The oversized covered front porch welcomes you into the open foyer area and flows into the living room featuring a stone, floor to ceiling, gas logs fireplace, custom built-in's and is open to the kitchen. The kitchen has a dining area, double sinks, kitchen island w/ "eat-at" bar, custom cabinetry, vaulted ceiling, and recessed lighting. An office is located on the right upon entry, with built in desk. Just down the hall are double master bedrooms, ea. with ensuite bath, private toilet, individual walk-in closets, & vanities w/ pass through. Located opposite of the double master is bedroom 3 w/ ensuite bath. A large covered screened in porch is located in the back along with an open deck. The basement has a den area, 4th full bath, and 2 unfinished workshop areas which walk out to the back patio. A True Getaway!
Zillow last checked: 8 hours ago
Listing updated: May 08, 2025 at 12:11pm
Listing Provided by:
Amanda Stokes Amanda@StokesREGroup.com,
RE/MAX Legendary
Bought with:
Lisa Starnes
Baker Realty
Source: Canopy MLS as distributed by MLS GRID,MLS#: 4217453
Facts & features
Interior
Bedrooms & bathrooms
- Bedrooms: 3
- Bathrooms: 5
- Full bathrooms: 4
- 1/2 bathrooms: 1
- Main level bedrooms: 3
Primary bedroom
- Level: Main
Bedroom s
- Level: Main
Bedroom s
- Level: Main
Bathroom full
- Level: Main
Bathroom full
- Level: Main
Bathroom full
- Level: Main
Bathroom half
- Level: Main
Bathroom full
- Level: Basement
Den
- Level: Basement
Kitchen
- Level: Main
Laundry
- Level: Main
Living room
- Level: Main
Workshop
- Level: Basement
Heating
- Forced Air
Cooling
- Central Air
Appliances
- Included: Dishwasher, Disposal, Electric Range, Microwave
- Laundry: Laundry Room, Sink
Features
- Flooring: Tile, Wood
- Basement: Partially Finished
- Fireplace features: Gas, Living Room
Interior area
- Total structure area: 2,425
- Total interior livable area: 3,038 sqft
- Finished area above ground: 2,425
- Finished area below ground: 613
Property
Parking
- Total spaces: 5
- Parking features: Basement, Attached Garage, Garage Faces Front, Garage Faces Side, Garage on Main Level
- Attached garage spaces: 5
Features
- Levels: One
- Stories: 1
Lot
- Size: 6.18 Acres
Details
- Parcel number: 373307782175
- Zoning: R-20
- Special conditions: Estate,None
Construction
Type & style
- Home type: SingleFamily
- Property subtype: Single Family Residence
Materials
- Stone, Wood
Condition
- New construction: No
- Year built: 2001
Utilities & green energy
- Sewer: Septic Installed
- Water: Well
Community & neighborhood
Location
- Region: Conover
- Subdivision: None
Other
Other facts
- Listing terms: Cash,Conventional,FHA,USDA Loan,VA Loan
- Road surface type: Gravel, Paved
Price history
| Date | Event | Price |
|---|---|---|
| 5/8/2025 | Sold | $752,000-1.1%$248/sqft |
Source: | ||
| 3/13/2025 | Price change | $760,000-1.9%$250/sqft |
Source: | ||
| 1/29/2025 | Listed for sale | $775,000$255/sqft |
Source: | ||
Public tax history
| Year | Property taxes | Tax assessment |
|---|---|---|
| 2025 | $2,383 +4.1% | $477,900 |
| 2024 | $2,289 +0% | $477,900 |
| 2023 | $2,288 +5.1% | $477,900 +51.4% |
Find assessor info on the county website
Neighborhood: 28613
Nearby schools
GreatSchools rating
- 9/10Shuford ElementaryGrades: PK-5Distance: 3.2 mi
- 5/10Newton-Conover MiddleGrades: 6-8Distance: 1.9 mi
- 6/10Newton-Conover HighGrades: 9-12Distance: 5.5 mi
Schools provided by the listing agent
- Elementary: Shuford
- Middle: Newton Conover
- High: Newton Conover
Source: Canopy MLS as distributed by MLS GRID. This data may not be complete. We recommend contacting the local school district to confirm school assignments for this home.
Get a cash offer in 3 minutes
Find out how much your home could sell for in as little as 3 minutes with a no-obligation cash offer.
Estimated market value$771,100
Get a cash offer in 3 minutes
Find out how much your home could sell for in as little as 3 minutes with a no-obligation cash offer.
Estimated market value
$771,100
