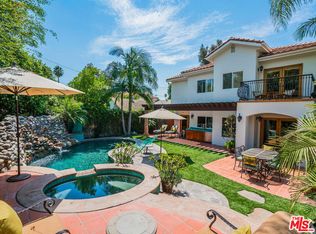Sold for $2,225,000 on 08/26/25
$2,225,000
4530 Tyrone Ave, Sherman Oaks, CA 91423
5beds
3,508sqft
Residential, Single Family Residence
Built in 2011
6,756.16 Square Feet Lot
$2,196,400 Zestimate®
$634/sqft
$8,418 Estimated rent
Home value
$2,196,400
$2.00M - $2.42M
$8,418/mo
Zestimate® history
Loading...
Owner options
Explore your selling options
What's special
Move right in to this perfectly refreshed Sherman Oaks beauty, complete with sparkling salt water pool and jacuzzi, just a short 2 block stroll to The Blvd. This solar-powered property offers the ultimate in indoor/outdoor SoCal living. Spacious and sunny, the interiors have it all: soaring ceilings providing volume and space, a formal entertainer's dining room, gorgeous high-end kitchen, an awesome great room opening to the large turfed yard/pool, 4 lovely en suite bedrooms plus additional den/office/5th bedroom. The primary suite is quite spacious and luxurious with spa-like bathroom, massive walk-in closet, fireplace, and lounging balcony. Direct entry, refinished garage with electric car charger. Priced to sell, this one is a must-see in the heart of it all.
Zillow last checked: 8 hours ago
Listing updated: August 27, 2025 at 02:06am
Listed by:
Robin Walpert DRE # 01237116 310-480-4980,
Sotheby's International Realty 310-454-0080
Bought with:
Joel Epstein, DRE # 01267250
PVR Properties
Source: CLAW,MLS#: 25563351
Facts & features
Interior
Bedrooms & bathrooms
- Bedrooms: 5
- Bathrooms: 4
- Full bathrooms: 4
Heating
- Central
Cooling
- Central Air
Appliances
- Included: Dishwasher, Dryer, Freezer, Disposal, Microwave, Range/Oven, Refrigerator, Washer
- Laundry: Inside, Laundry Room
Features
- Built-Ins
- Flooring: Stone, Hardwood
- Has fireplace: Yes
- Fireplace features: Living Room
Interior area
- Total structure area: 3,508
- Total interior livable area: 3,508 sqft
Property
Parking
- Total spaces: 2
- Parking features: Direct Access, Garage - 2 Car
- Has garage: Yes
Features
- Levels: Two
- Stories: 2
- Pool features: In Ground
- Spa features: In Ground
- Has view: Yes
- View description: Tree Top, Mountain(s)
Lot
- Size: 6,756 sqft
- Dimensions: 50 x 135
Details
- Additional structures: None
- Parcel number: 2265017013
- Zoning: LAR1
- Special conditions: Standard
Construction
Type & style
- Home type: SingleFamily
- Architectural style: Contemporary
- Property subtype: Residential, Single Family Residence
Condition
- Year built: 2011
Community & neighborhood
Security
- Security features: Prewired, Alarm System
Location
- Region: Sherman Oaks
Price history
| Date | Event | Price |
|---|---|---|
| 8/26/2025 | Sold | $2,225,000-6.3%$634/sqft |
Source: | ||
| 8/5/2025 | Contingent | $2,375,000$677/sqft |
Source: | ||
| 7/10/2025 | Listed for sale | $2,375,000+117.1%$677/sqft |
Source: | ||
| 8/2/2011 | Sold | $1,094,010-4.9%$312/sqft |
Source: Public Record | ||
| 7/7/2011 | Price change | $1,150,000-4.2%$328/sqft |
Source: L. A. Property Investment #F11085645 | ||
Public tax history
| Year | Property taxes | Tax assessment |
|---|---|---|
| 2025 | $16,792 +1.2% | $1,374,113 +2% |
| 2024 | $16,598 +2% | $1,347,171 +2% |
| 2023 | $16,277 +4.9% | $1,320,757 +2% |
Find assessor info on the county website
Neighborhood: Sherman Oaks
Nearby schools
GreatSchools rating
- 6/10Sherman Oaks Elementary Charter SchoolGrades: K-5Distance: 0.7 mi
- 6/10Van Nuys Middle SchoolGrades: 6-8Distance: 1.2 mi
- 8/10Van Nuys Senior High SchoolGrades: 9-12Distance: 2.5 mi
Get a cash offer in 3 minutes
Find out how much your home could sell for in as little as 3 minutes with a no-obligation cash offer.
Estimated market value
$2,196,400
Get a cash offer in 3 minutes
Find out how much your home could sell for in as little as 3 minutes with a no-obligation cash offer.
Estimated market value
$2,196,400
