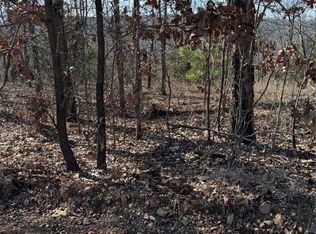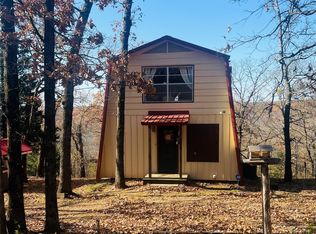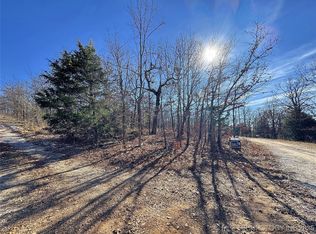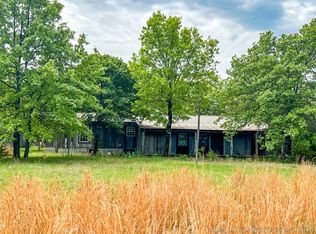Cedar sided Cabin at the top of the Mountain (Grey Squirrel) end of road. 3BD/2BA with heated and cooled attic. Just build outside entry steps for extra bedroom. Vaulted ceilings with combo living kitchen dining (all open). Large Master bedroom + walk-in closet & master bath with jetted tub & shower. Large Utility room with built ins and garage access. Clean and nicely maintained. Secluded and Private to let the animals run. Circular driveway for plenty of parking.Square footage included heat/cooled attic
This property is off market, which means it's not currently listed for sale or rent on Zillow. This may be different from what's available on other websites or public sources.



