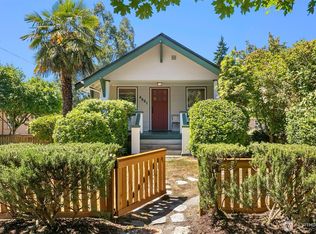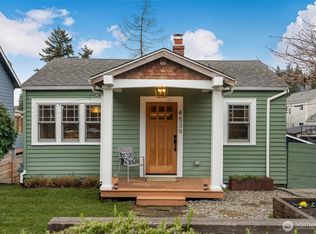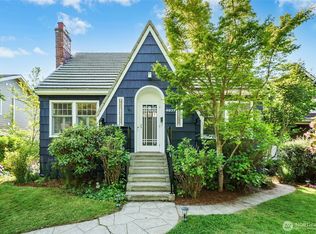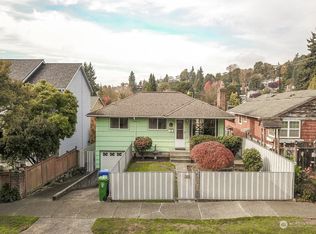Sold
Listed by:
Rob Condiotty,
John L. Scott, Inc
Bought with: Keller Williams Seattle Metro
$1,080,500
4531 47th Avenue SW, Seattle, WA 98116
3beds
1,720sqft
Single Family Residence
Built in 1920
4,255.81 Square Feet Lot
$1,067,300 Zestimate®
$628/sqft
$3,743 Estimated rent
Home value
$1,067,300
$982,000 - $1.16M
$3,743/mo
Zestimate® history
Loading...
Owner options
Explore your selling options
What's special
Prime Alaska Junction location in West Seattle! Stunningly remodeled Craftsman with an open floor plan, just steps from Ercolini Park and walking distance to fantastic shops, dining, and top-rated schools. This 3 bed/2 bath gem features a gorgeous kitchen with slab granite, a farmhouse sink, spacious pantry and stainless steel appliances. The main floor boasts a primary bedroom, gleaming hardwoods, and spacious, modern bathrooms with tile and granite finishes. Additional upgrades include new windows, electrical, furnace, and a cozy gas fireplace. Enjoy the convenience of a 1-car oversized garage plus 2 driveway parking spaces off the alley. Don’t miss this opportunity! Pre-inspected!
Zillow last checked: 8 hours ago
Listing updated: March 28, 2025 at 04:02am
Listed by:
Rob Condiotty,
John L. Scott, Inc
Bought with:
Claire Lee, 21032651
Keller Williams Seattle Metro
Source: NWMLS,MLS#: 2324392
Facts & features
Interior
Bedrooms & bathrooms
- Bedrooms: 3
- Bathrooms: 2
- Full bathrooms: 2
- Main level bathrooms: 1
- Main level bedrooms: 1
Primary bedroom
- Level: Main
Bedroom
- Level: Lower
Bedroom
- Level: Lower
Bathroom full
- Level: Main
Bathroom full
- Level: Lower
Dining room
- Level: Main
Entry hall
- Level: Main
Family room
- Level: Lower
Kitchen with eating space
- Level: Main
Utility room
- Level: Lower
Heating
- Fireplace(s), 90%+ High Efficiency, Forced Air
Cooling
- None
Appliances
- Included: Dishwasher(s), Dryer(s), Disposal, Refrigerator(s), Stove(s)/Range(s), Washer(s), Garbage Disposal, Water Heater: Gas, Water Heater Location: Lower Level
Features
- Dining Room, Walk-In Pantry
- Flooring: Ceramic Tile, Hardwood, Vinyl, Carpet
- Windows: Double Pane/Storm Window
- Basement: Finished
- Number of fireplaces: 1
- Fireplace features: Gas, Main Level: 1, Fireplace
Interior area
- Total structure area: 1,720
- Total interior livable area: 1,720 sqft
Property
Parking
- Total spaces: 1
- Parking features: Driveway, Detached Garage
- Garage spaces: 1
Features
- Levels: One
- Stories: 1
- Entry location: Main
- Patio & porch: Ceramic Tile, Double Pane/Storm Window, Dining Room, Fireplace, Hardwood, Walk-In Pantry, Wall to Wall Carpet, Water Heater
Lot
- Size: 4,255 sqft
- Features: Curbs, Paved, Sidewalk, Cable TV, Deck, Fenced-Fully, Gas Available, High Speed Internet, Patio
- Topography: Level
Details
- Parcel number: 2391602615
- Special conditions: Standard
Construction
Type & style
- Home type: SingleFamily
- Property subtype: Single Family Residence
Materials
- Cement Planked, Wood Siding, Cement Plank
- Foundation: Poured Concrete
- Roof: Composition
Condition
- Very Good
- Year built: 1920
- Major remodel year: 2015
Utilities & green energy
- Sewer: Sewer Connected, Company: City of Seattle
- Water: Public, Company: City of Seattle
Community & neighborhood
Community
- Community features: Park, Playground
Location
- Region: Seattle
- Subdivision: Alaska Junction
Other
Other facts
- Listing terms: Cash Out,Conventional,FHA,VA Loan
- Cumulative days on market: 59 days
Price history
| Date | Event | Price |
|---|---|---|
| 2/25/2025 | Sold | $1,080,500+8.3%$628/sqft |
Source: | ||
| 2/7/2025 | Pending sale | $998,000$580/sqft |
Source: | ||
| 2/5/2025 | Listed for sale | $998,000+33.1%$580/sqft |
Source: | ||
| 12/3/2022 | Listing removed | -- |
Source: Zillow Rental Manager | ||
| 11/27/2022 | Price change | $3,450-5.5%$2/sqft |
Source: Zillow Rental Manager | ||
Public tax history
| Year | Property taxes | Tax assessment |
|---|---|---|
| 2024 | $9,391 +11.5% | $957,000 +10% |
| 2023 | $8,419 +6.7% | $870,000 -4.3% |
| 2022 | $7,892 +4.3% | $909,000 +13.3% |
Find assessor info on the county website
Neighborhood: Genesee
Nearby schools
GreatSchools rating
- 8/10Genesee Hill Elementary SchoolGrades: K-5Distance: 0.4 mi
- 9/10Madison Middle SchoolGrades: 6-8Distance: 0.8 mi
- 7/10West Seattle High SchoolGrades: 9-12Distance: 1.1 mi
Schools provided by the listing agent
- Elementary: Genesee Hill Elementary
- Middle: Madison Mid
- High: West Seattle High
Source: NWMLS. This data may not be complete. We recommend contacting the local school district to confirm school assignments for this home.

Get pre-qualified for a loan
At Zillow Home Loans, we can pre-qualify you in as little as 5 minutes with no impact to your credit score.An equal housing lender. NMLS #10287.
Sell for more on Zillow
Get a free Zillow Showcase℠ listing and you could sell for .
$1,067,300
2% more+ $21,346
With Zillow Showcase(estimated)
$1,088,646


