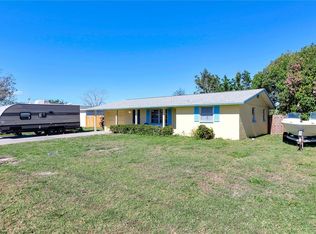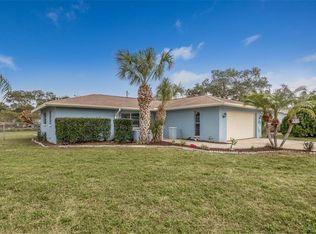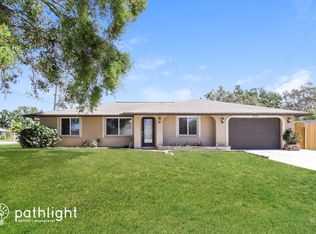Sold for $353,000
$353,000
4531 Crystal Rd, Venice, FL 34293
3beds
1,414sqft
Single Family Residence
Built in 1972
10,000 Square Feet Lot
$337,800 Zestimate®
$250/sqft
$2,155 Estimated rent
Home value
$337,800
$307,000 - $372,000
$2,155/mo
Zestimate® history
Loading...
Owner options
Explore your selling options
What's special
PRICE IMPROVEMENT!!! Nestled on a desirable corner lot, this impeccably maintained 3-bedroom, 2-bathroom home offers both style and functionality. Featuring a split floor plan, the layout provides privacy and a seamless flow throughout. The updated, energy-efficient kitchen boasts a large walk-in pantry and newer stainless steel appliances, making meal prep a breeze. Luxury vinyl flooring extends throughout the home, enhancing its modern appeal and providing a sense of continuity. For added peace of mind, the home includes some impact windows and doors, with hurricane shutters protecting non-impact windows. The oversized garage comes equipped with storage cabinets and shelving, while an additional large storage shed in the rear of the home offers additional space for tools and equipment. This home has been meticulously maintained and thoughtfully updated with major improvements, including ~Septic drain field replaced in 2014 ~Roof replaced in 2020 (Upgraded to hurricane clips in 2021) ~Electrical panel replaced in 2023 ~HVAC replaced in 2024 ~Hot water heater replaced in 2024 ~Septic tank inspected & serviced in 2025. The South Venice Civic Association offers an optional membership which includes special events at the clubhouse, community involvement & project volunteering, or a game of pickle ball. With its prime location, meticulous care & attractive upgrades, this home is truly move-in ready. Don't miss the opportunity to make it yours!
Zillow last checked: 8 hours ago
Listing updated: July 16, 2025 at 11:54am
Listing Provided by:
Sandi Ward 941-321-5326,
COLDWELL BANKER REALTY 941-388-3966
Bought with:
Danielle Merkel, 3546461
EXP REALTY LLC
Source: Stellar MLS,MLS#: N6138106 Originating MLS: Sarasota - Manatee
Originating MLS: Sarasota - Manatee

Facts & features
Interior
Bedrooms & bathrooms
- Bedrooms: 3
- Bathrooms: 2
- Full bathrooms: 2
Primary bedroom
- Features: En Suite Bathroom, Built-in Closet
- Level: First
- Area: 137.5 Square Feet
- Dimensions: 12.5x11
Bedroom 2
- Features: Walk-In Closet(s)
- Level: First
- Area: 156 Square Feet
- Dimensions: 12x13
Bedroom 3
- Features: Built-in Closet
- Level: First
- Area: 144 Square Feet
- Dimensions: 12x12
Balcony porch lanai
- Level: First
- Area: 270 Square Feet
- Dimensions: 27x10
Dining room
- Level: First
- Area: 144 Square Feet
- Dimensions: 12x12
Florida room
- Level: First
- Area: 171 Square Feet
- Dimensions: 19x9
Kitchen
- Features: Pantry, Storage Closet
- Level: First
- Area: 96 Square Feet
- Dimensions: 12x8
Living room
- Level: First
- Area: 182 Square Feet
- Dimensions: 14x13
Heating
- Electric
Cooling
- Central Air
Appliances
- Included: Dishwasher, Dryer, Electric Water Heater, Range, Range Hood, Refrigerator, Washer
- Laundry: In Garage
Features
- Ceiling Fan(s), Living Room/Dining Room Combo, Primary Bedroom Main Floor, Solid Surface Counters, Split Bedroom, Walk-In Closet(s)
- Flooring: Luxury Vinyl
- Doors: Sliding Doors
- Windows: Hurricane Shutters, Hurricane Shutters/Windows
- Has fireplace: No
Interior area
- Total structure area: 2,478
- Total interior livable area: 1,414 sqft
Property
Parking
- Total spaces: 2
- Parking features: Driveway, Garage Door Opener, Oversized
- Attached garage spaces: 2
- Has uncovered spaces: Yes
- Details: Garage Dimensions: 32x23
Features
- Levels: One
- Stories: 1
- Patio & porch: Enclosed, Front Porch, Rear Porch, Screened
- Exterior features: Storage
Lot
- Size: 10,000 sqft
- Residential vegetation: Mature Landscaping
Details
- Additional structures: Shed(s)
- Parcel number: 0458140037
- Zoning: RSF3
- Special conditions: None
Construction
Type & style
- Home type: SingleFamily
- Architectural style: Florida,Ranch
- Property subtype: Single Family Residence
Materials
- Block
- Foundation: Slab
- Roof: Shingle
Condition
- New construction: No
- Year built: 1972
Utilities & green energy
- Sewer: Septic Tank
- Water: Well
- Utilities for property: BB/HS Internet Available
Community & neighborhood
Location
- Region: Venice
- Subdivision: SOUTH VENICE
HOA & financial
HOA
- Has HOA: No
Other fees
- Pet fee: $0 monthly
Other financial information
- Total actual rent: 0
Other
Other facts
- Listing terms: Cash,Conventional,FHA,VA Loan
- Ownership: Fee Simple
- Road surface type: Asphalt
Price history
| Date | Event | Price |
|---|---|---|
| 7/16/2025 | Sold | $353,000-0.6%$250/sqft |
Source: | ||
| 5/23/2025 | Pending sale | $355,000$251/sqft |
Source: | ||
| 5/9/2025 | Price change | $355,000-2.7%$251/sqft |
Source: | ||
| 4/24/2025 | Price change | $365,000-2.7%$258/sqft |
Source: | ||
| 4/11/2025 | Price change | $375,000-2.6%$265/sqft |
Source: | ||
Public tax history
| Year | Property taxes | Tax assessment |
|---|---|---|
| 2025 | -- | $103,259 +2.9% |
| 2024 | $1,355 +7.5% | $100,349 +3% |
| 2023 | $1,261 +6.4% | $97,426 +3% |
Find assessor info on the county website
Neighborhood: 34293
Nearby schools
GreatSchools rating
- 9/10Taylor Ranch Elementary SchoolGrades: PK-5Distance: 3.2 mi
- 6/10Venice Middle SchoolGrades: 6-8Distance: 4.3 mi
- 6/10Venice Senior High SchoolGrades: 9-12Distance: 3.9 mi
Schools provided by the listing agent
- Elementary: Taylor Ranch Elementary
- Middle: Venice Area Middle
- High: Venice Senior High
Source: Stellar MLS. This data may not be complete. We recommend contacting the local school district to confirm school assignments for this home.
Get a cash offer in 3 minutes
Find out how much your home could sell for in as little as 3 minutes with a no-obligation cash offer.
Estimated market value$337,800
Get a cash offer in 3 minutes
Find out how much your home could sell for in as little as 3 minutes with a no-obligation cash offer.
Estimated market value
$337,800


